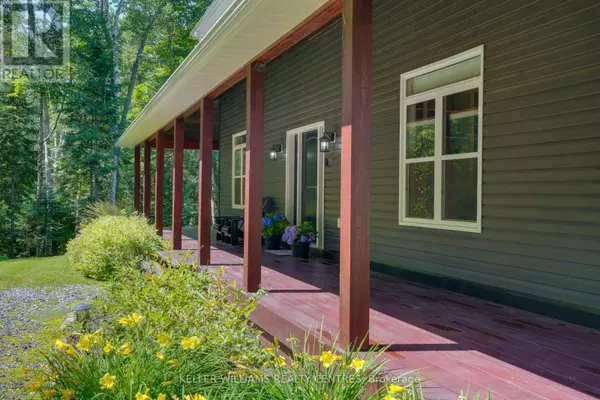4 Beds
3 Baths
2,500 SqFt
4 Beds
3 Baths
2,500 SqFt
Key Details
Property Type Single Family Home
Sub Type Freehold
Listing Status Active
Purchase Type For Sale
Square Footage 2,500 sqft
Price per Sqft $499
Subdivision Brunel
MLS® Listing ID X12310327
Bedrooms 4
Half Baths 1
Property Sub-Type Freehold
Source Toronto Regional Real Estate Board
Property Description
Location
Province ON
Rooms
Kitchen 1.0
Extra Room 1 Second level 7.14 m X 4.37 m Primary Bedroom
Extra Room 2 Second level 5.56 m X 4.29 m Bedroom 2
Extra Room 3 Second level 4.44 m X 4.29 m Bedroom 3
Extra Room 4 Main level 4.17 m X 4.52 m Kitchen
Extra Room 5 Main level 4.34 m X 3.89 m Dining room
Extra Room 6 Main level 4.95 m X 4.14 m Family room
Interior
Heating Forced air
Cooling Central air conditioning
Flooring Hardwood, Tile
Exterior
Parking Features Yes
View Y/N No
Total Parking Spaces 12
Private Pool No
Building
Lot Description Landscaped
Story 2
Sewer Septic System
Others
Ownership Freehold
GET MORE INFORMATION
Real Broker







