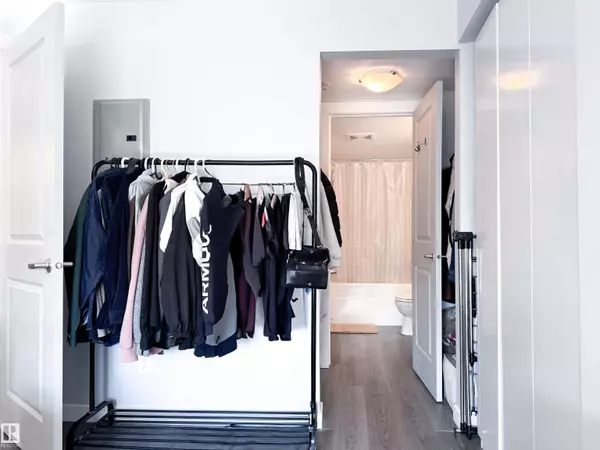1 Bed
1 Bath
643 SqFt
1 Bed
1 Bath
643 SqFt
Key Details
Property Type Condo
Sub Type Apartment
Listing Status Active
Purchase Type For Sale
Square Footage 643 sqft
Price per Sqft $256
MLS® Listing ID E4450095
Bedrooms 1
Full Baths 1
Condo Fees $408
Year Built 2005
Lot Size 715 Sqft
Acres 0.01641957
Property Sub-Type Apartment
Property Description
Location
Province AB
Zoning Zone 55
Rooms
Basement None, No Basement
Interior
Heating Baseboard, Hot Water, Natural Gas
Flooring Vinyl Plank
Appliance Dishwasher-Built-In, Garage Opener, Hood Fan, Refrigerator, Stacked Washer/Dryer, Stove-Electric, Window Coverings, See Remarks
Exterior
Exterior Feature Airport Nearby, Playground Nearby, Public Transportation, Schools, Shopping Nearby, See Remarks
Community Features Exterior Walls- 2"x6", Parking-Visitor, Secured Parking, Security Door, See Remarks, Natural Gas BBQ Hookup
Roof Type Asphalt Shingles
Garage false
Building
Story 1
Foundation Concrete Perimeter
Architectural Style Single Level Apartment
Level or Stories 4
Others
Tax ID 0031448731
Ownership Private
GET MORE INFORMATION
Real Broker






