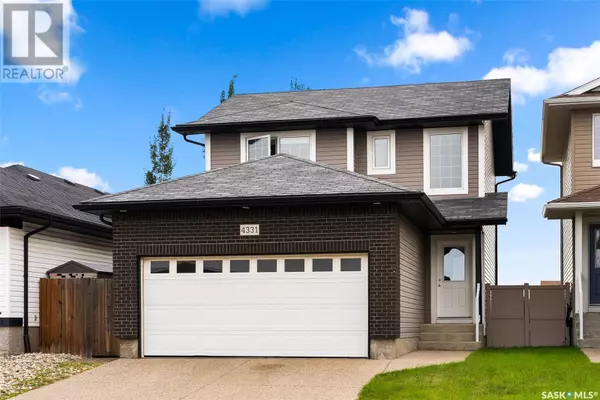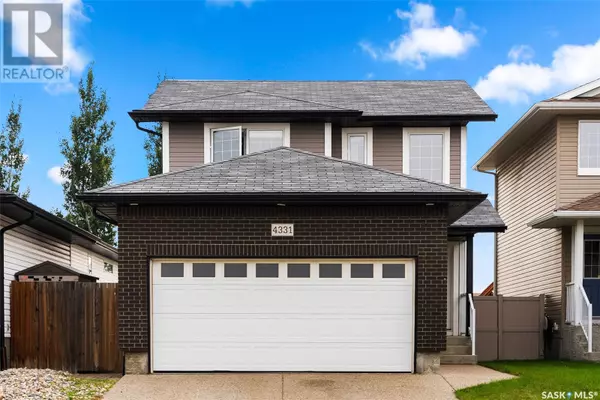3 Beds
4 Baths
1,424 SqFt
3 Beds
4 Baths
1,424 SqFt
Key Details
Property Type Single Family Home
Sub Type Freehold
Listing Status Active
Purchase Type For Sale
Square Footage 1,424 sqft
Price per Sqft $351
Subdivision Lakeridge Rg
MLS® Listing ID SK014003
Style 2 Level
Bedrooms 3
Year Built 2008
Lot Size 3,579 Sqft
Acres 3579.0
Property Sub-Type Freehold
Source Saskatchewan REALTORS® Association
Property Description
Location
Province SK
Rooms
Kitchen 1.0
Extra Room 1 Second level 12 ft , 4 in X 14 ft , 6 in Bedroom
Extra Room 2 Second level 9 ft , 4 in X 12 ft , 2 in Bedroom
Extra Room 3 Second level 9 ft , 2 in X 11 ft Bedroom
Extra Room 4 Second level Measurements not available 4pc Ensuite bath
Extra Room 5 Second level Measurements not available 4pc Bathroom
Extra Room 6 Basement 13 ft X 24 ft Other
Interior
Heating Forced air,
Exterior
Parking Features Yes
Fence Fence
View Y/N No
Private Pool No
Building
Lot Description Lawn
Story 2
Architectural Style 2 Level
Others
Ownership Freehold
GET MORE INFORMATION
Real Broker







