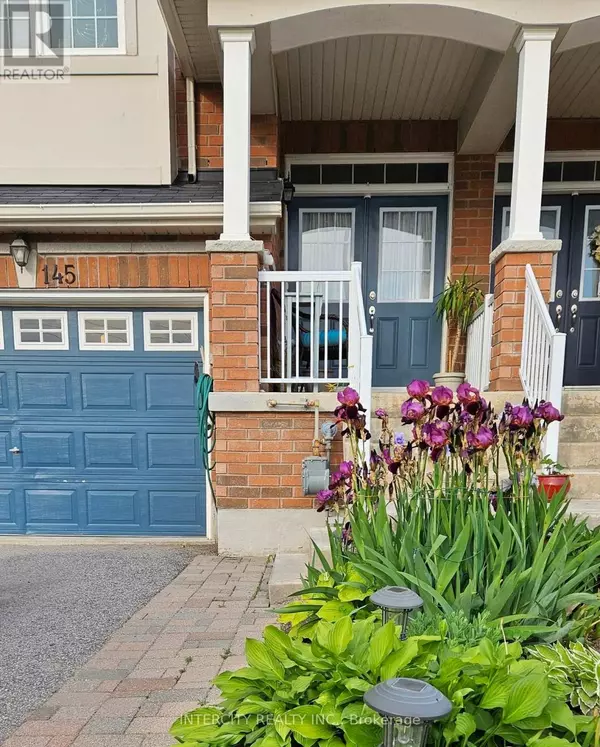3 Beds
3 Baths
1,100 SqFt
3 Beds
3 Baths
1,100 SqFt
Key Details
Property Type Single Family Home
Sub Type Freehold
Listing Status Active
Purchase Type For Rent
Square Footage 1,100 sqft
Subdivision Bradford
MLS® Listing ID N12312429
Bedrooms 3
Half Baths 1
Property Sub-Type Freehold
Source Toronto Regional Real Estate Board
Property Description
Location
Province ON
Rooms
Kitchen 1.0
Extra Room 1 Second level 3.556 m X 3.9624 m Primary Bedroom
Extra Room 2 Second level 2.8956 m X 2.4384 m Bedroom 2
Extra Room 3 Second level 2.74 m X 3.35 m Bedroom 3
Extra Room 4 Basement Measurements not available Laundry room
Extra Room 5 Main level 3.556 m X 2.2352 m Kitchen
Extra Room 6 Main level 3.556 m X 2.1336 m Eating area
Interior
Heating Forced air
Cooling Central air conditioning
Flooring Laminate
Exterior
Parking Features Yes
Fence Fenced yard
Community Features Community Centre
View Y/N No
Total Parking Spaces 3
Private Pool No
Building
Lot Description Landscaped
Story 3
Sewer Sanitary sewer
Others
Ownership Freehold
Acceptable Financing Monthly
Listing Terms Monthly
GET MORE INFORMATION
Real Broker







