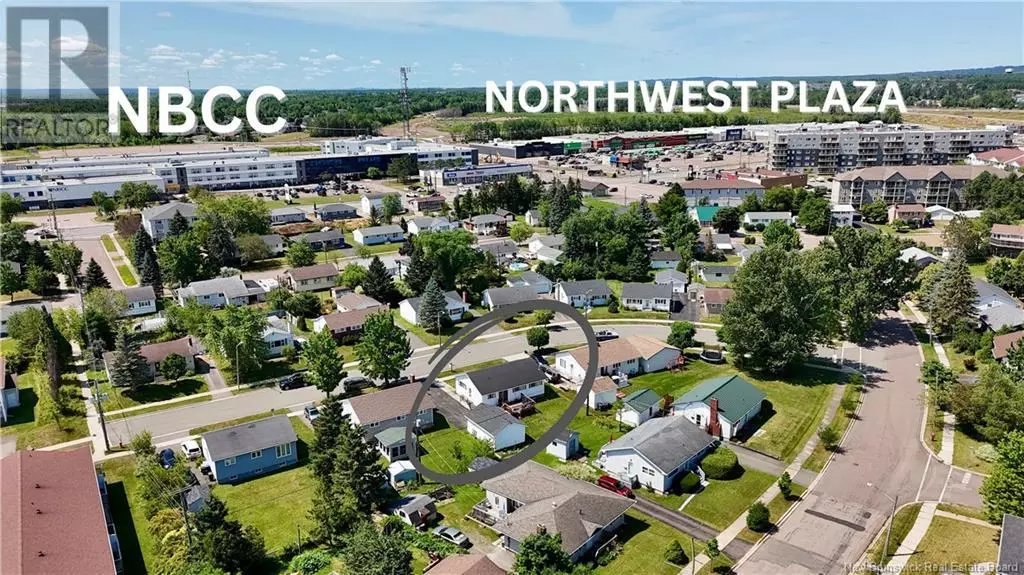6 Beds
2 Baths
1,015 SqFt
6 Beds
2 Baths
1,015 SqFt
Key Details
Property Type Single Family Home
Listing Status Active
Purchase Type For Sale
Square Footage 1,015 sqft
Price per Sqft $359
MLS® Listing ID NB123901
Style 2 Level
Bedrooms 6
Lot Size 6,404 Sqft
Acres 0.1470277
Source New Brunswick Real Estate Board
Property Description
Location
Province NB
Rooms
Kitchen 2.0
Extra Room 1 Basement 11'11'' x 15'10'' Storage
Extra Room 2 Basement 9'2'' x 12'4'' Bedroom
Extra Room 3 Basement 9'7'' x 11'5'' Bedroom
Extra Room 4 Basement 9'2'' x 9'11'' Bedroom
Extra Room 5 Basement 4'9'' x 9'7'' 3pc Bathroom
Extra Room 6 Basement 5'0'' x 9'1'' Kitchen
Interior
Heating Forced air,
Flooring Laminate, Tile, Hardwood
Exterior
Parking Features Yes
View Y/N No
Private Pool No
Building
Sewer Municipal sewage system
Architectural Style 2 Level
GET MORE INFORMATION
Real Broker







