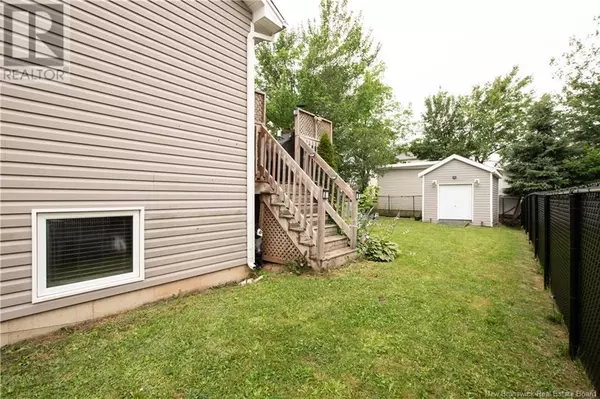3 Beds
2 Baths
684 SqFt
3 Beds
2 Baths
684 SqFt
Key Details
Property Type Single Family Home
Listing Status Active
Purchase Type For Sale
Square Footage 684 sqft
Price per Sqft $438
MLS® Listing ID NB123877
Bedrooms 3
Half Baths 1
Lot Size 4,003 Sqft
Acres 0.09189849
Source New Brunswick Real Estate Board
Property Description
Location
Province NB
Rooms
Kitchen 0.0
Extra Room 1 Basement 8'0'' x 5'5'' 4pc Bathroom
Extra Room 2 Basement 10'10'' x 7'10'' Bedroom
Extra Room 3 Basement 13'8'' x 10'0'' Bedroom
Extra Room 4 Basement 13'2'' x 11'10'' Primary Bedroom
Extra Room 5 Main level 6'0'' x 5'10'' Storage
Extra Room 6 Main level 6'0'' x 6'0'' 2pc Bathroom
Interior
Heating Baseboard heaters, Heat Pump,
Cooling Heat Pump
Flooring Ceramic, Laminate, Tile, Hardwood
Exterior
Parking Features No
Fence Fully Fenced
View Y/N No
Private Pool No
Building
Sewer Municipal sewage system
GET MORE INFORMATION
Real Broker







