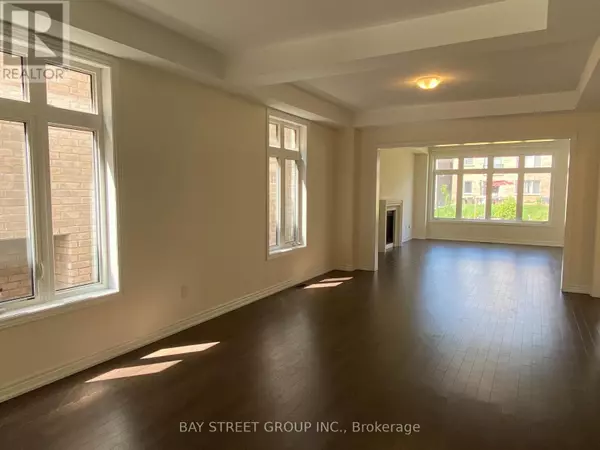4 Beds
4 Baths
3,000 SqFt
4 Beds
4 Baths
3,000 SqFt
Key Details
Property Type Single Family Home
Sub Type Freehold
Listing Status Active
Purchase Type For Rent
Square Footage 3,000 sqft
Subdivision Holland Landing
MLS® Listing ID N12313234
Bedrooms 4
Property Sub-Type Freehold
Source Toronto Regional Real Estate Board
Property Description
Location
Province ON
Rooms
Kitchen 1.0
Extra Room 1 Second level 3.45 m X 3.66 m Bedroom 4
Extra Room 2 Second level 3.81 m X 5.49 m Primary Bedroom
Extra Room 3 Second level 3.05 m X 3.96 m Bedroom 2
Extra Room 4 Second level 3.15 m X 3.51 m Bedroom 3
Extra Room 5 Main level 3.81 m X 7.01 m Living room
Extra Room 6 Main level 3.81 m X 7.01 m Dining room
Interior
Heating Forced air
Cooling Central air conditioning
Flooring Carpeted, Hardwood, Ceramic
Exterior
Parking Features Yes
View Y/N No
Total Parking Spaces 6
Private Pool No
Building
Story 2
Sewer Sanitary sewer
Others
Ownership Freehold
Acceptable Financing Monthly
Listing Terms Monthly
GET MORE INFORMATION
Real Broker







