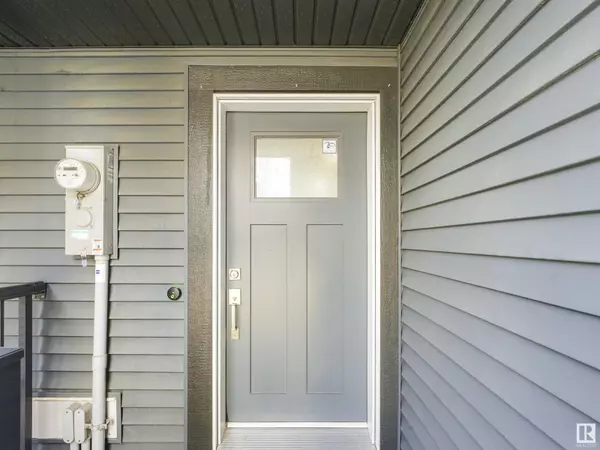3 Beds
3 Baths
1,352 SqFt
3 Beds
3 Baths
1,352 SqFt
Key Details
Property Type Single Family Home
Sub Type Freehold
Listing Status Active
Purchase Type For Sale
Square Footage 1,352 sqft
Price per Sqft $295
Subdivision Keswick Area
MLS® Listing ID E4450254
Bedrooms 3
Half Baths 1
Year Built 2018
Lot Size 2,000 Sqft
Acres 0.045924537
Property Sub-Type Freehold
Source REALTORS® Association of Edmonton
Property Description
Location
Province AB
Rooms
Kitchen 1.0
Extra Room 1 Main level 2.73m x 4.47m Living room
Extra Room 2 Main level 2.55m x 2.99m Dining room
Extra Room 3 Main level 2.84m x 3.91m Kitchen
Extra Room 4 Upper Level 3.57m x 4.23m Primary Bedroom
Extra Room 5 Upper Level 2.59m x 4.29m Bedroom 2
Extra Room 6 Upper Level 2.60m x 4.29m Bedroom 3
Interior
Heating Forced air
Exterior
Parking Features Yes
View Y/N No
Total Parking Spaces 2
Private Pool No
Building
Story 2
Others
Ownership Freehold
GET MORE INFORMATION
Real Broker







