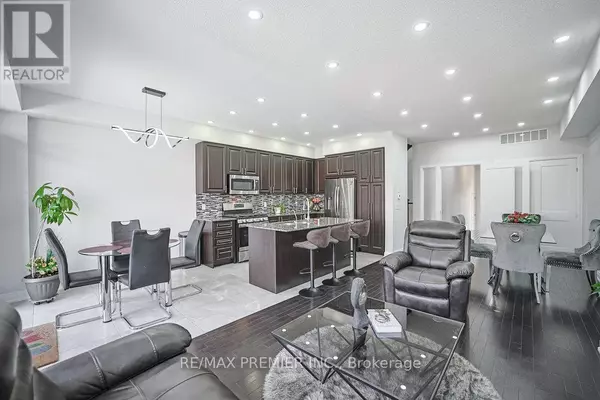3 Beds
4 Baths
1,500 SqFt
3 Beds
4 Baths
1,500 SqFt
Key Details
Property Type Single Family Home
Sub Type Freehold
Listing Status Active
Purchase Type For Sale
Square Footage 1,500 sqft
Price per Sqft $599
Subdivision Bradford
MLS® Listing ID N12314692
Bedrooms 3
Half Baths 1
Property Sub-Type Freehold
Source Toronto Regional Real Estate Board
Property Description
Location
Province ON
Rooms
Kitchen 1.0
Extra Room 1 Second level 4.05 m X 4.96 m Primary Bedroom
Extra Room 2 Second level 3.12 m X 3.66 m Bedroom 2
Extra Room 3 Second level 2.75 m X 3.8 m Bedroom 3
Extra Room 4 Main level 4.87 m X 2.42 m Kitchen
Extra Room 5 Main level 5.48 m X 3.45 m Living room
Extra Room 6 Main level 3.39 m X 3.44 m Dining room
Interior
Heating Forced air
Cooling Central air conditioning
Flooring Porcelain Tile, Hardwood, Carpeted
Exterior
Parking Features Yes
View Y/N No
Total Parking Spaces 2
Private Pool No
Building
Story 2
Sewer Sanitary sewer
Others
Ownership Freehold
GET MORE INFORMATION
Real Broker







