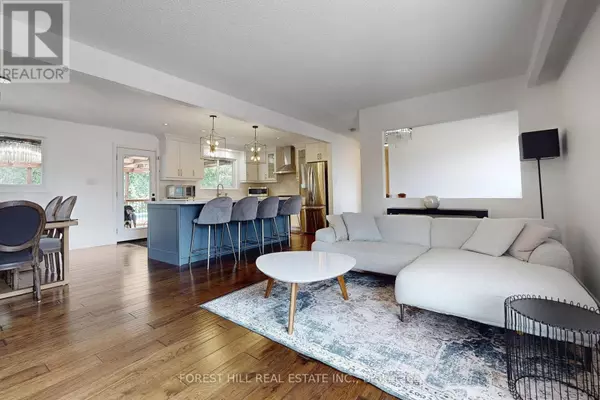4 Beds
2 Baths
1,500 SqFt
4 Beds
2 Baths
1,500 SqFt
Key Details
Property Type Single Family Home
Sub Type Freehold
Listing Status Active
Purchase Type For Sale
Square Footage 1,500 sqft
Price per Sqft $796
Subdivision Bond Head
MLS® Listing ID N12316593
Style Bungalow
Bedrooms 4
Property Sub-Type Freehold
Source Toronto Regional Real Estate Board
Property Description
Location
Province ON
Rooms
Kitchen 1.0
Extra Room 1 Lower level 7.62 m X 4.57 m Family room
Extra Room 2 Lower level 6.38 m X 3.05 m Bedroom 4
Extra Room 3 Main level 4.27 m X 3.96 m Kitchen
Extra Room 4 Main level 7.62 m X 5.18 m Dining room
Extra Room 5 Main level 7.62 m X 5.18 m Living room
Extra Room 6 Main level 4.57 m X 3.66 m Primary Bedroom
Interior
Heating Forced air
Cooling Central air conditioning
Flooring Hardwood
Exterior
Parking Features Yes
Fence Fenced yard
View Y/N No
Total Parking Spaces 9
Private Pool Yes
Building
Story 1
Sewer Septic System
Architectural Style Bungalow
Others
Ownership Freehold
GET MORE INFORMATION
Real Broker







