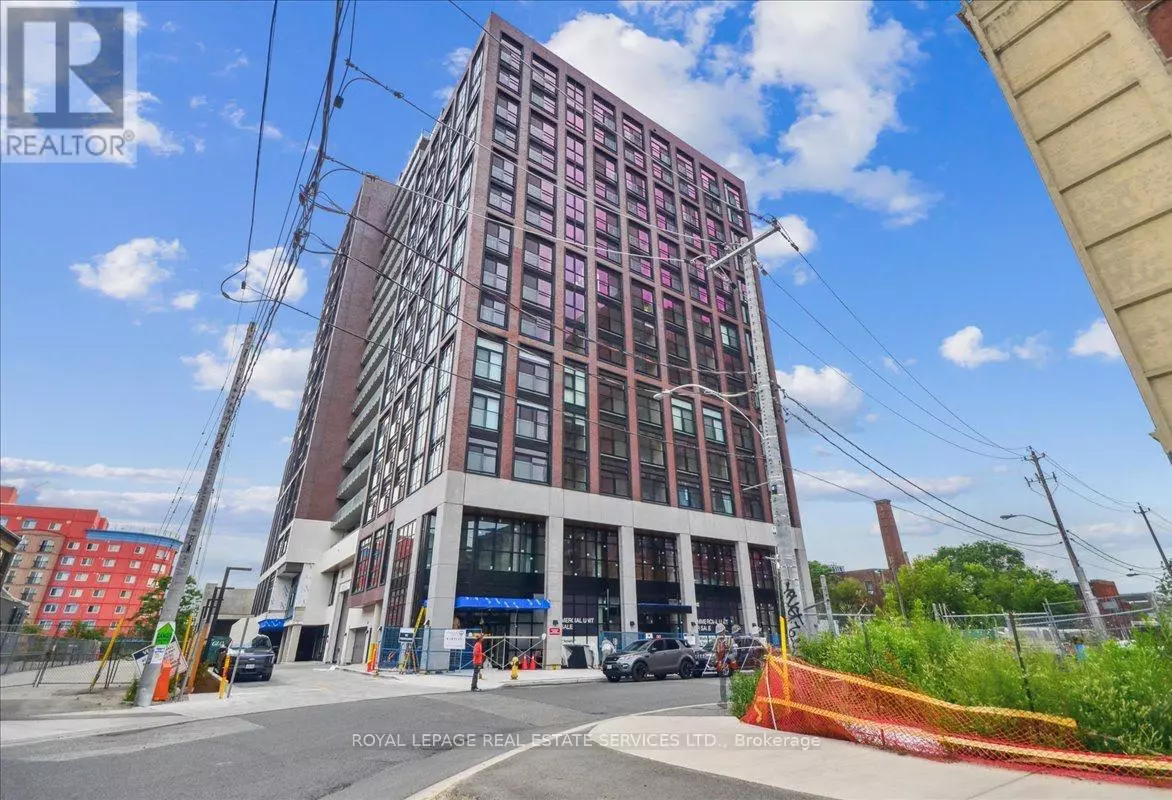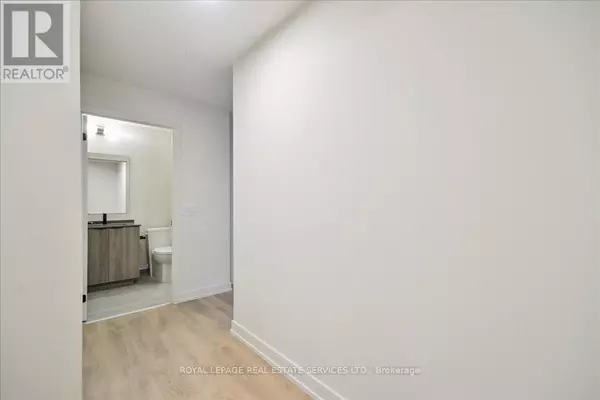2 Beds
2 Baths
700 SqFt
2 Beds
2 Baths
700 SqFt
Key Details
Property Type Condo
Sub Type Condominium/Strata
Listing Status Active
Purchase Type For Rent
Square Footage 700 sqft
Subdivision Dufferin Grove
MLS® Listing ID C12316781
Bedrooms 2
Property Sub-Type Condominium/Strata
Source Toronto Regional Real Estate Board
Property Description
Location
Province ON
Rooms
Kitchen 1.0
Extra Room 1 Flat 6.309 m X 3.2004 m Kitchen
Extra Room 2 Flat 6.309 m X 3.204 m Dining room
Extra Room 3 Flat 6.309 m X 3.204 m Living room
Extra Room 4 Flat 3.78 m X 2.6 m Primary Bedroom
Extra Room 5 Flat 2.75 m X 2.75 m Bedroom 2
Extra Room 6 Flat Measurements not available Laundry room
Interior
Heating Forced air
Cooling Central air conditioning
Flooring Hardwood
Exterior
Parking Features Yes
Community Features Pet Restrictions
View Y/N No
Total Parking Spaces 1
Private Pool No
Others
Ownership Condominium/Strata
Acceptable Financing Monthly
Listing Terms Monthly
GET MORE INFORMATION
Real Broker







