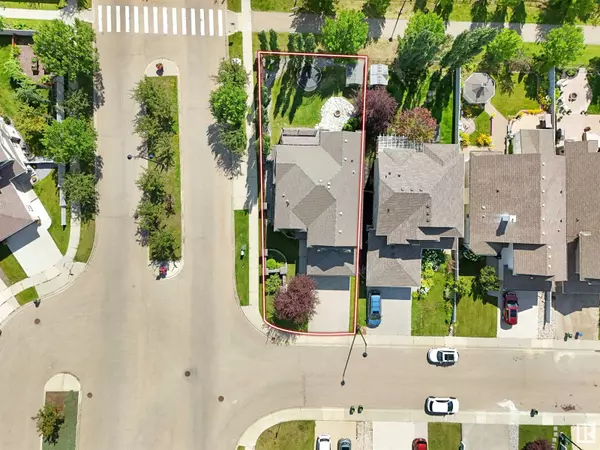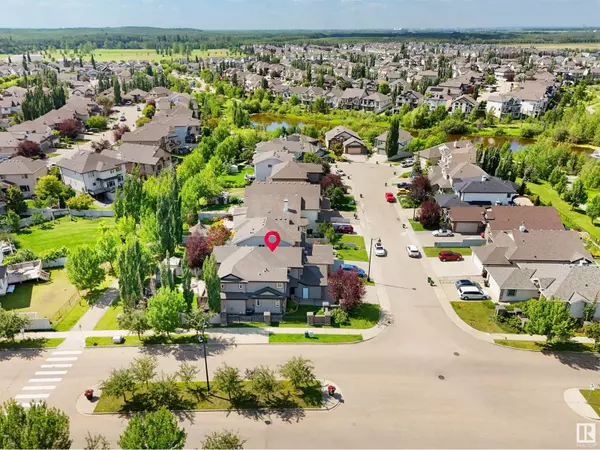4 Beds
4 Baths
2,615 SqFt
4 Beds
4 Baths
2,615 SqFt
Key Details
Property Type Single Family Home
Sub Type Freehold
Listing Status Active
Purchase Type For Sale
Square Footage 2,615 sqft
Price per Sqft $296
Subdivision The Hamptons
MLS® Listing ID E4450472
Bedrooms 4
Year Built 2012
Lot Size 6,160 Sqft
Acres 0.14143324
Property Sub-Type Freehold
Source REALTORS® Association of Edmonton
Property Description
Location
Province AB
Rooms
Kitchen 1.0
Extra Room 1 Basement 3.67 m X 3.86 m Bedroom 5
Extra Room 2 Basement 7.16 m X 5.68 m Recreation room
Extra Room 3 Basement 2.95 m X 3.79 m Storage
Extra Room 4 Main level 6.76 m X 3.66 m Living room
Extra Room 5 Main level 4.55 m X 2.15 m Dining room
Extra Room 6 Main level 4.55 m X 3.66 m Kitchen
Interior
Heating Forced air
Cooling Central air conditioning
Exterior
Parking Features Yes
Fence Fence
View Y/N No
Private Pool No
Building
Story 2
Others
Ownership Freehold
GET MORE INFORMATION
Real Broker







