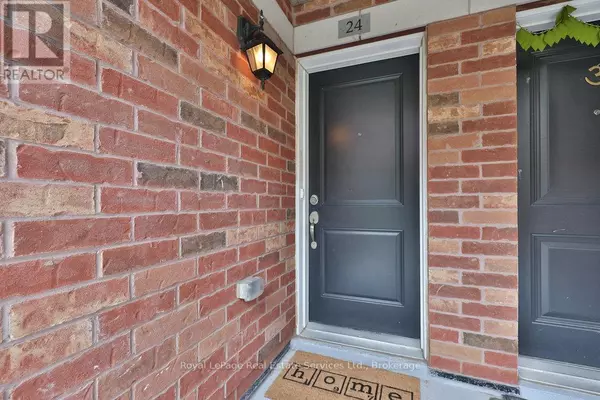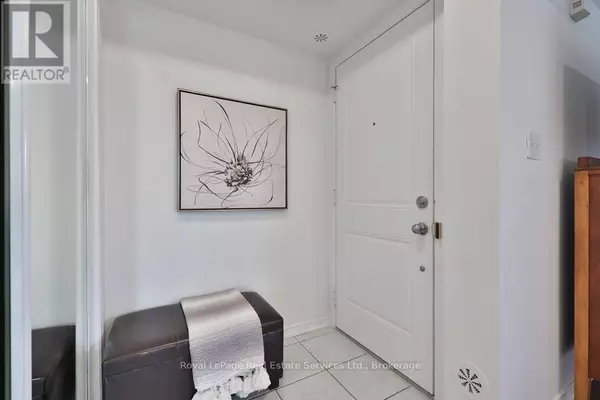2 Beds
2 Baths
900 SqFt
2 Beds
2 Baths
900 SqFt
Key Details
Property Type Condo
Sub Type Condominium/Strata
Listing Status Active
Purchase Type For Sale
Square Footage 900 sqft
Price per Sqft $554
Subdivision 1015 - Ro River Oaks
MLS® Listing ID W12317736
Style Bungalow
Bedrooms 2
Half Baths 1
Condo Fees $401/mo
Property Sub-Type Condominium/Strata
Source The Oakville, Milton & District Real Estate Board
Property Description
Location
Province ON
Rooms
Kitchen 1.0
Extra Room 1 Main level 5.82 m X 4.01 m Living room
Extra Room 2 Main level 5.82 m X 4.01 m Dining room
Extra Room 3 Main level 3.33 m X 3.15 m Kitchen
Extra Room 4 Main level 5.87 m X 3.05 m Primary Bedroom
Extra Room 5 Main level 1.42 m X 1.32 m Bathroom
Extra Room 6 Main level 3.96 m X 2.64 m Bedroom 2
Interior
Heating Forced air
Cooling Central air conditioning
Flooring Laminate, Ceramic
Exterior
Parking Features Yes
Community Features Pet Restrictions, Community Centre
View Y/N No
Total Parking Spaces 1
Private Pool No
Building
Lot Description Landscaped
Story 1
Architectural Style Bungalow
Others
Ownership Condominium/Strata
GET MORE INFORMATION
Real Broker







