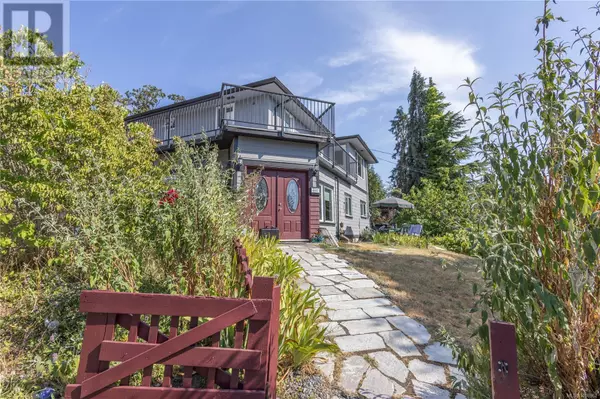7 Beds
4 Baths
2,682 SqFt
7 Beds
4 Baths
2,682 SqFt
Key Details
Property Type Single Family Home
Sub Type Freehold
Listing Status Active
Purchase Type For Sale
Square Footage 2,682 sqft
Price per Sqft $409
Subdivision Mill Hill
MLS® Listing ID 1008962
Bedrooms 7
Year Built 2009
Lot Size 0.270 Acres
Acres 11761.0
Property Sub-Type Freehold
Source Victoria Real Estate Board
Property Description
Location
Province BC
Zoning Residential
Rooms
Kitchen 2.0
Extra Room 1 Second level 3-Piece Bathroom
Extra Room 2 Second level 10'2 x 9'8 Bedroom
Extra Room 3 Second level 10'6 x 9'8 Bedroom
Extra Room 4 Second level 10'8 x 13'3 Bedroom
Extra Room 5 Second level 10'11 x 13'3 Bedroom
Extra Room 6 Second level 14'10 x 17'3 Living room
Interior
Heating ,
Cooling None
Fireplaces Number 1
Exterior
Parking Features No
View Y/N No
Total Parking Spaces 3
Private Pool No
Others
Ownership Freehold
GET MORE INFORMATION
Real Broker







