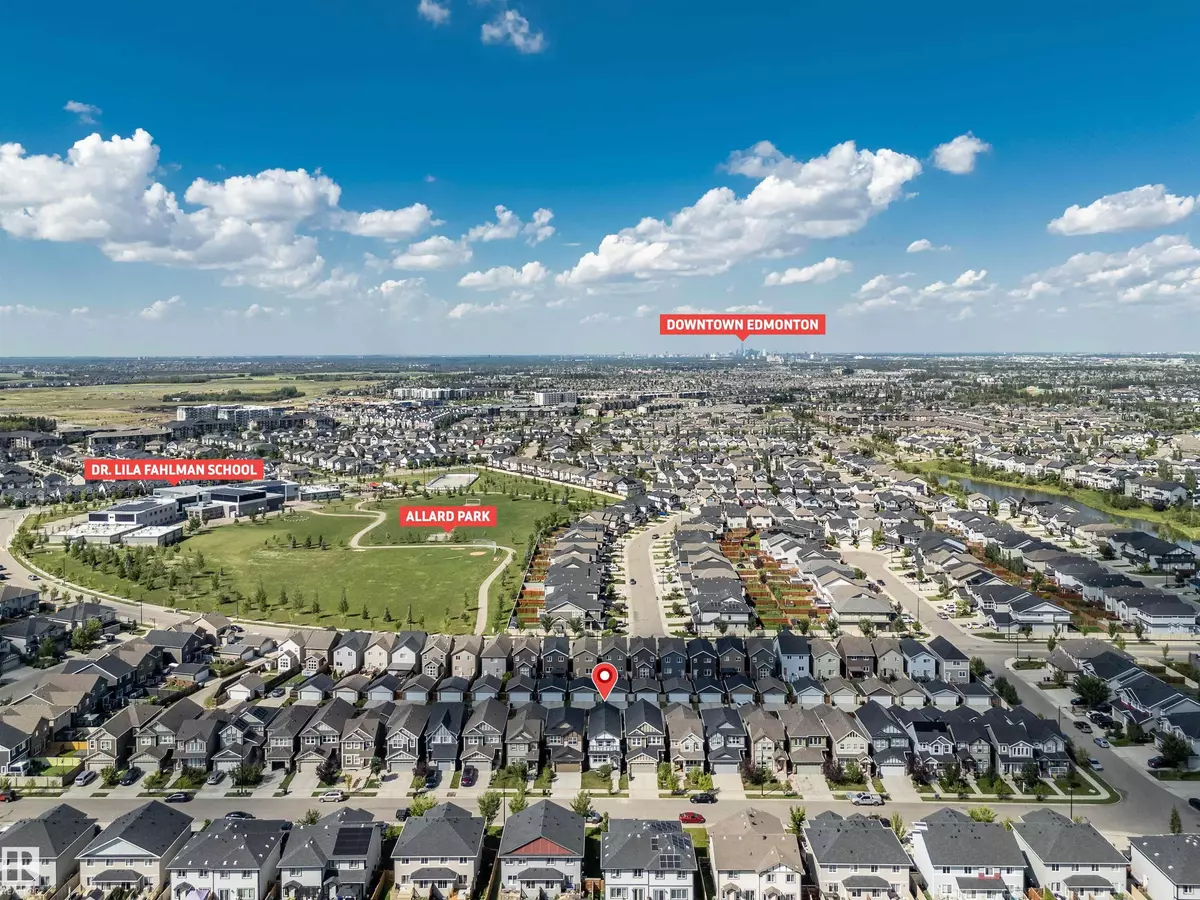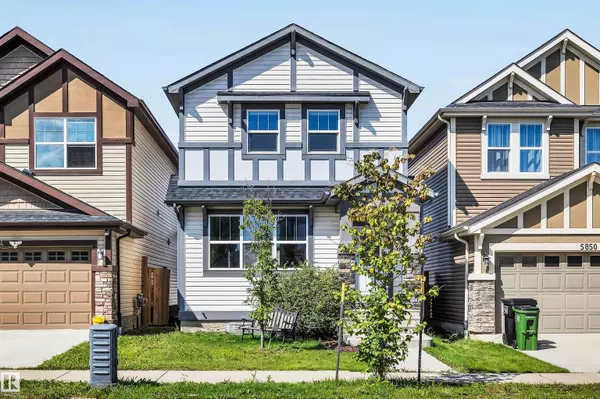3 Beds
2.5 Baths
1,423 SqFt
3 Beds
2.5 Baths
1,423 SqFt
Key Details
Property Type Single Family Home
Sub Type Detached Single Family
Listing Status Active
Purchase Type For Sale
Square Footage 1,423 sqft
Price per Sqft $329
MLS® Listing ID E4450691
Bedrooms 3
Full Baths 2
Half Baths 1
Year Built 2016
Lot Size 2,900 Sqft
Acres 0.06658512
Property Sub-Type Detached Single Family
Property Description
Location
Province AB
Zoning Zone 55
Rooms
Basement Full, Unfinished
Interior
Interior Features ensuite bathroom
Heating Forced Air-1, Natural Gas
Flooring Carpet, Ceramic Tile, Vinyl Plank
Appliance Dishwasher-Built-In, Dryer, Garage Opener, Microwave Hood Fan, Refrigerator, Stove-Electric, Washer - Energy Star
Exterior
Exterior Feature Airport Nearby, Back Lane, Fenced, Golf Nearby, Landscaped, Playground Nearby, Public Transportation, Schools, Shopping Nearby
Community Features Ceiling 9 ft., No Smoking Home, HRV System
Roof Type Asphalt Shingles
Garage true
Building
Story 2
Foundation Concrete Perimeter
Architectural Style 2 Storey
Others
Tax ID 0036558964
Ownership Private
GET MORE INFORMATION
Real Broker






