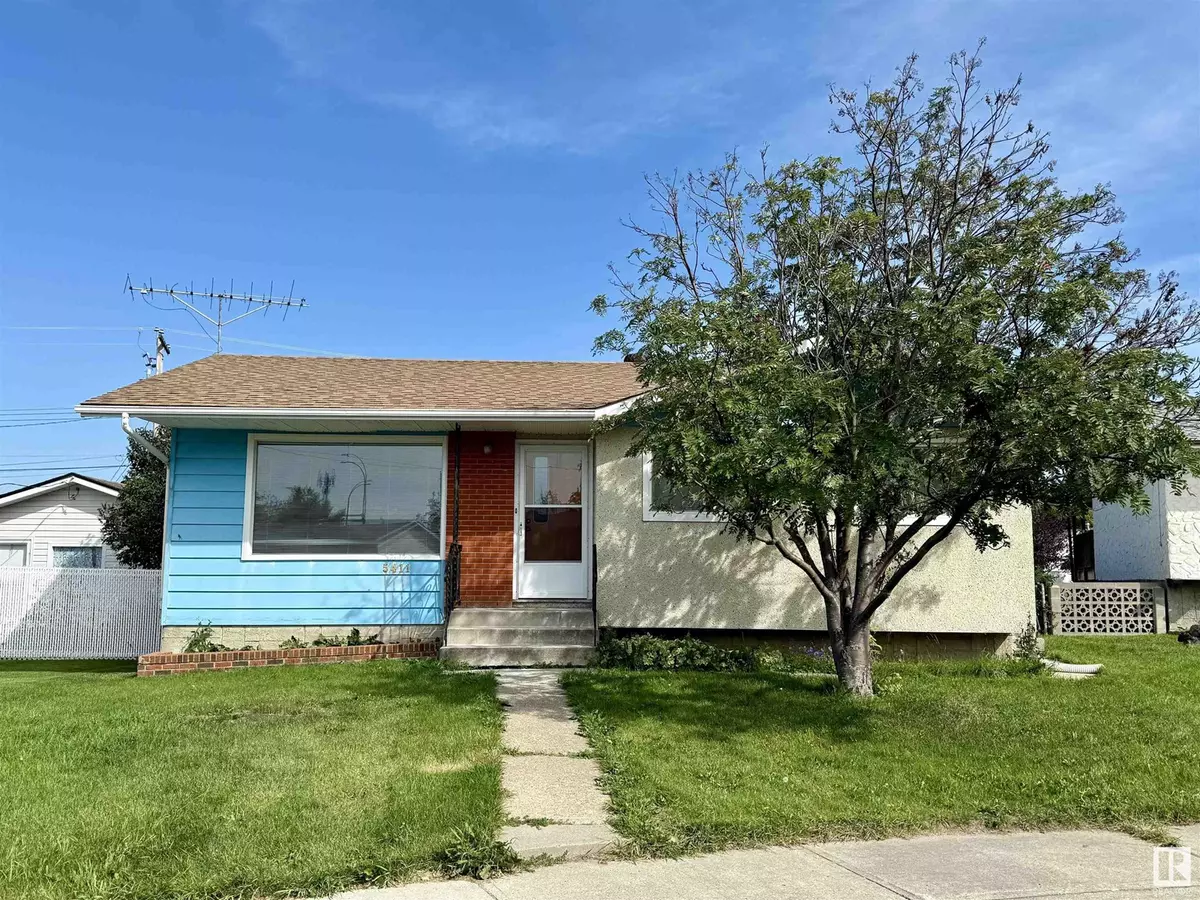2 Beds
2 Baths
904 SqFt
2 Beds
2 Baths
904 SqFt
Key Details
Property Type Single Family Home
Sub Type Freehold
Listing Status Active
Purchase Type For Sale
Square Footage 904 sqft
Price per Sqft $276
Subdivision Drayton Valley
MLS® Listing ID E4450676
Style Bungalow
Bedrooms 2
Year Built 1972
Property Sub-Type Freehold
Source REALTORS® Association of Edmonton
Property Description
Location
Province AB
Rooms
Kitchen 1.0
Extra Room 1 Basement 22'2\" x 19'1\" Recreation room
Extra Room 2 Basement 11'5\" x 15'4\" Utility room
Extra Room 3 Basement 7'4\" x 10'4\" Storage
Extra Room 4 Basement 10'9\" x 4'5\" Storage
Extra Room 5 Main level 11'4\" x 17'9\" Living room
Extra Room 6 Main level 9'11\" x 8'8\" Dining room
Interior
Heating Forced air
Exterior
Parking Features Yes
Fence Fence
View Y/N No
Private Pool No
Building
Story 1
Architectural Style Bungalow
Others
Ownership Freehold
GET MORE INFORMATION
Real Broker







