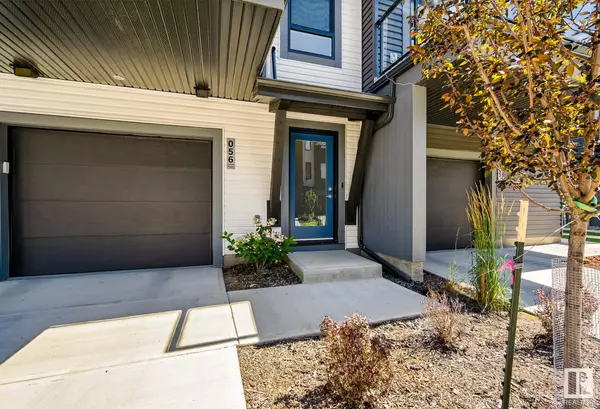2 Beds
2 Baths
1,129 SqFt
2 Beds
2 Baths
1,129 SqFt
Key Details
Property Type Townhouse
Sub Type Townhouse
Listing Status Active
Purchase Type For Sale
Square Footage 1,129 sqft
Price per Sqft $327
MLS® Listing ID E4450755
Bedrooms 2
Full Baths 2
Condo Fees $65
HOA Fees $150
Year Built 2023
Lot Size 1,803 Sqft
Acres 0.041393626
Property Sub-Type Townhouse
Property Description
Location
Province AB
Zoning Zone 55
Rooms
Basement None, No Basement
Interior
Interior Features ensuite bathroom
Heating Forced Air-1, Natural Gas
Flooring Carpet, Ceramic Tile, Laminate Flooring
Appliance Air Conditioning-Central, Dishwasher-Built-In, Garage Control, Garage Opener, Microwave Hood Fan, Refrigerator, Stacked Washer/Dryer, Stove-Electric, Window Coverings
Exterior
Exterior Feature Low Maintenance Landscape, Park/Reserve, Playground Nearby, Schools, Shopping Nearby, See Remarks
Community Features See Remarks
Roof Type Asphalt Shingles
Total Parking Spaces 2
Garage true
Building
Story 3
Foundation Slab
Architectural Style 3 Storey
Others
Tax ID 0038319216
Ownership Private
GET MORE INFORMATION
Real Broker






