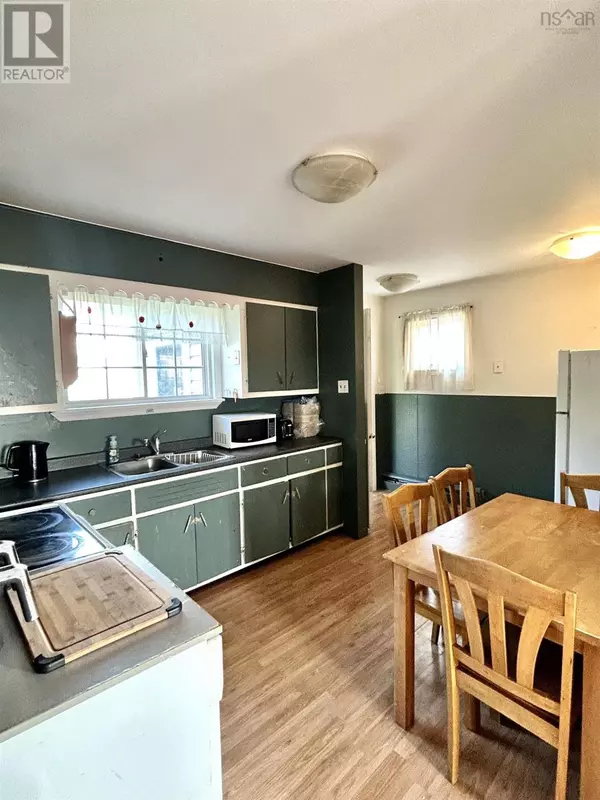2 Beds
2 Baths
2,040 SqFt
2 Beds
2 Baths
2,040 SqFt
Key Details
Property Type Single Family Home
Sub Type Freehold
Listing Status Active
Purchase Type For Sale
Square Footage 2,040 sqft
Price per Sqft $239
Subdivision Inverness
MLS® Listing ID 202519374
Bedrooms 2
Half Baths 1
Year Built 1970
Lot Size 9,709 Sqft
Acres 0.2229
Property Sub-Type Freehold
Source Nova Scotia Association of REALTORS®
Property Description
Location
Province NS
Rooms
Kitchen 1.0
Extra Room 1 Second level 14 x 10 Bedroom
Extra Room 2 Second level 12 x 11 Bedroom
Extra Room 3 Second level 10 x 9 Bath (# pieces 1-6)
Extra Room 4 Lower level 12 x 14 Family room
Extra Room 5 Lower level 4 x 6 Bath (# pieces 1-6)
Extra Room 6 Main level 14 x 13 Living room
Interior
Flooring Laminate, Other
Exterior
Parking Features No
Community Features School Bus
View Y/N Yes
View Ocean view
Private Pool No
Building
Lot Description Partially landscaped
Story 1.5
Sewer Municipal sewage system
Others
Ownership Freehold
GET MORE INFORMATION
Real Broker







