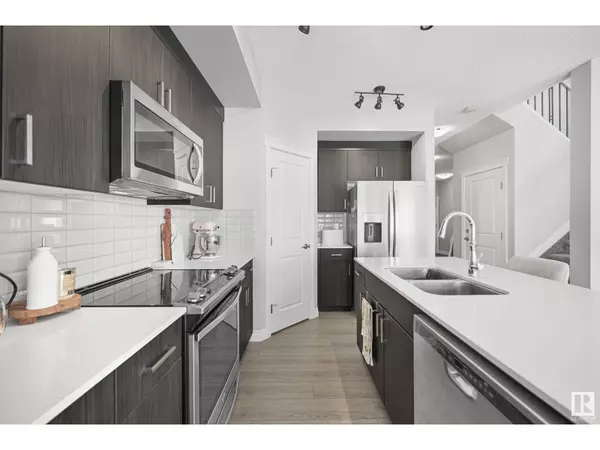3 Beds
3 Baths
1,725 SqFt
3 Beds
3 Baths
1,725 SqFt
Key Details
Property Type Single Family Home
Sub Type Freehold
Listing Status Active
Purchase Type For Sale
Square Footage 1,725 sqft
Price per Sqft $276
Subdivision Rosenthal (Edmonton)
MLS® Listing ID E4450819
Bedrooms 3
Half Baths 1
Year Built 2019
Lot Size 3,067 Sqft
Acres 0.070420094
Property Sub-Type Freehold
Source REALTORS® Association of Edmonton
Property Description
Location
Province AB
Rooms
Kitchen 1.0
Extra Room 1 Main level 4.81 m X 2.64 m Living room
Extra Room 2 Main level 2.52 m X 2.4 m Dining room
Extra Room 3 Main level 3.55 m X 2.62 m Kitchen
Extra Room 4 Upper Level 3.89 m X 3.32 m Primary Bedroom
Extra Room 5 Upper Level 3.44 m X 3.08 m Bedroom 2
Extra Room 6 Upper Level 3.24 m X 3.21 m Bedroom 3
Interior
Heating Forced air
Exterior
Parking Features Yes
View Y/N No
Total Parking Spaces 4
Private Pool No
Building
Story 2
Others
Ownership Freehold
GET MORE INFORMATION
Real Broker







