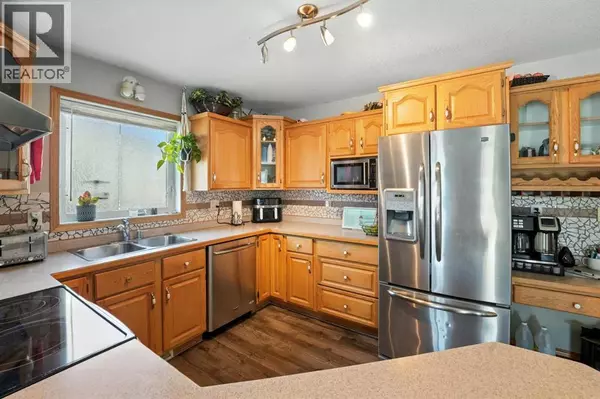5 Beds
3 Baths
1,240 SqFt
5 Beds
3 Baths
1,240 SqFt
Key Details
Property Type Single Family Home
Sub Type Freehold
Listing Status Active
Purchase Type For Sale
Square Footage 1,240 sqft
Price per Sqft $383
Subdivision Oriole Park West
MLS® Listing ID A2245087
Style Bi-level
Bedrooms 5
Year Built 1999
Lot Size 5,322 Sqft
Acres 5322.97
Property Sub-Type Freehold
Source Central Alberta REALTORS® Association
Property Description
Location
Province AB
Rooms
Kitchen 1.0
Extra Room 1 Basement 7.67 Ft x 9.42 Ft 3pc Bathroom
Extra Room 2 Basement 11.50 Ft x 12.83 Ft Bedroom
Extra Room 3 Basement 9.50 Ft x 12.75 Ft Bedroom
Extra Room 4 Basement 9.92 Ft x 9.58 Ft Laundry room
Extra Room 5 Basement 28.00 Ft x 14.92 Ft Recreational, Games room
Extra Room 6 Basement 14.83 Ft x 9.58 Ft Storage
Interior
Heating Forced air,
Cooling Central air conditioning
Flooring Carpeted, Laminate
Exterior
Parking Features Yes
Garage Spaces 3.0
Garage Description 3
Fence Fence
View Y/N No
Total Parking Spaces 4
Private Pool No
Building
Lot Description Lawn
Architectural Style Bi-level
Others
Ownership Freehold
GET MORE INFORMATION
Real Broker







