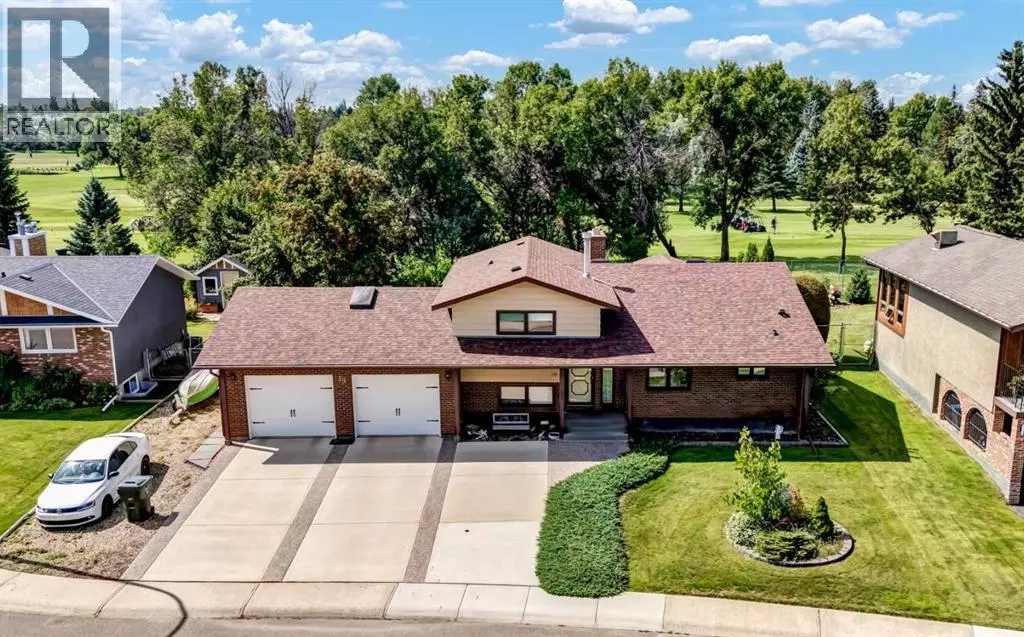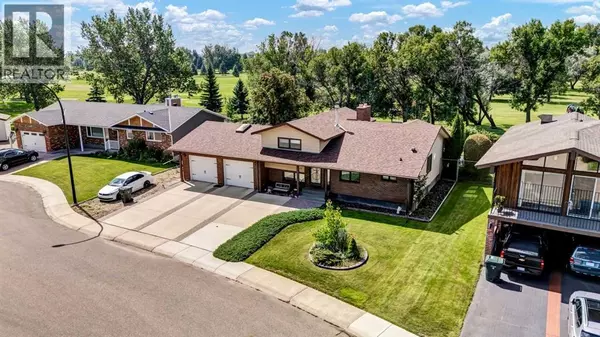3 Beds
3 Baths
1,269 SqFt
3 Beds
3 Baths
1,269 SqFt
Key Details
Property Type Single Family Home
Sub Type Freehold
Listing Status Active
Purchase Type For Sale
Square Footage 1,269 sqft
Price per Sqft $374
Subdivision Connaught
MLS® Listing ID A2203945
Style 4 Level
Bedrooms 3
Half Baths 1
Year Built 1978
Lot Size 9,337 Sqft
Acres 9337.0
Property Sub-Type Freehold
Source Medicine Hat Real Estate Board Co-op
Property Description
Location
Province AB
Rooms
Kitchen 0.0
Extra Room 1 Second level Measurements not available 2pc Bathroom
Extra Room 2 Second level Measurements not available 4pc Bathroom
Extra Room 3 Third level Measurements not available 3pc Bathroom
Extra Room 4 Third level 12.00 Ft x 11.00 Ft Office
Extra Room 5 Lower level 14.33 Ft x 12.58 Ft Family room
Extra Room 6 Lower level 10.58 Ft x 8.67 Ft Bedroom
Interior
Heating Forced air,
Cooling Central air conditioning
Flooring Carpeted, Laminate, Tile
Fireplaces Number 2
Exterior
Parking Features Yes
Garage Spaces 2.0
Garage Description 2
Fence Fence
Community Features Golf Course Development
View Y/N No
Total Parking Spaces 3
Private Pool No
Building
Architectural Style 4 Level
Others
Ownership Freehold
GET MORE INFORMATION
Real Broker







