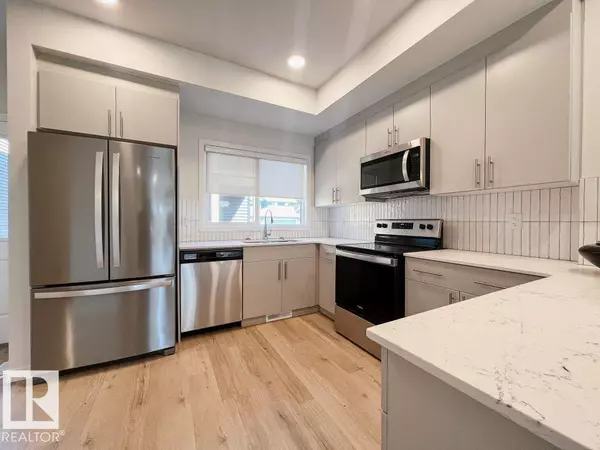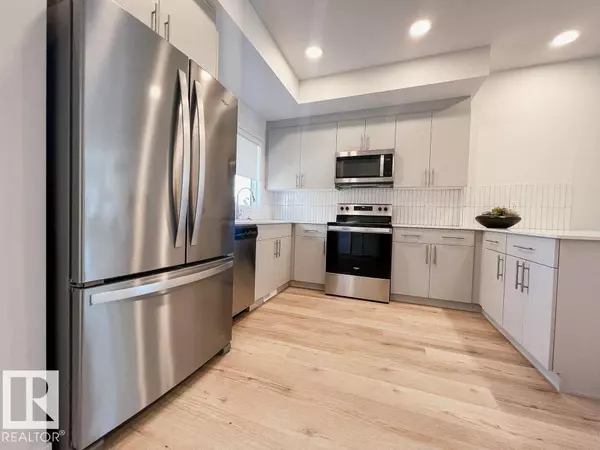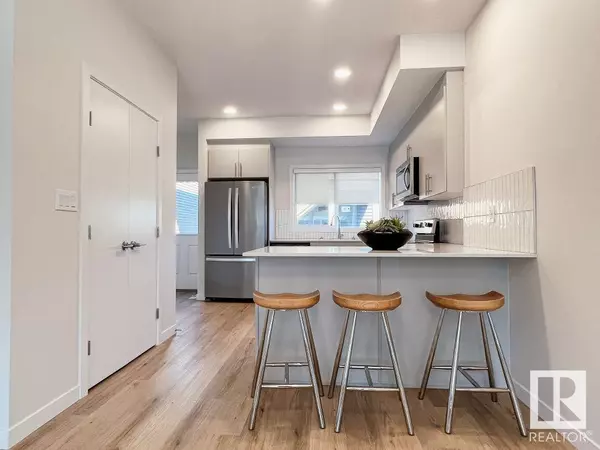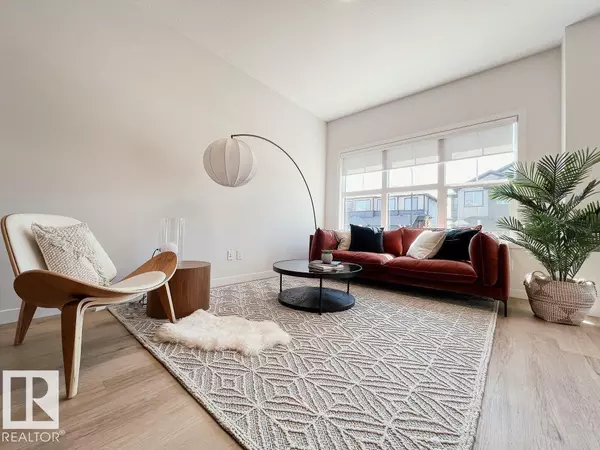3 Beds
3 Baths
1,354 SqFt
3 Beds
3 Baths
1,354 SqFt
Key Details
Property Type Single Family Home
Sub Type Freehold
Listing Status Active
Purchase Type For Sale
Square Footage 1,354 sqft
Price per Sqft $338
Subdivision Greenbury
MLS® Listing ID E4450949
Bedrooms 3
Half Baths 1
Year Built 2025
Lot Size 3,034 Sqft
Acres 0.069673836
Property Sub-Type Freehold
Source REALTORS® Association of Edmonton
Property Description
Location
Province AB
Rooms
Kitchen 1.0
Extra Room 1 Main level 4.09 m X 3.02 m Living room
Extra Room 2 Main level 3.51 m X 2.73 m Dining room
Extra Room 3 Main level 3.48 m X 3.65 m Kitchen
Extra Room 4 Upper Level 4.02 m X 3.47 m Primary Bedroom
Extra Room 5 Upper Level 3.03 m X 2.62 m Bedroom 2
Extra Room 6 Upper Level 4.11 m X 2.41 m Bedroom 3
Interior
Heating Forced air
Exterior
Parking Features Yes
View Y/N No
Private Pool No
Building
Story 2
Others
Ownership Freehold
GET MORE INFORMATION
Real Broker







