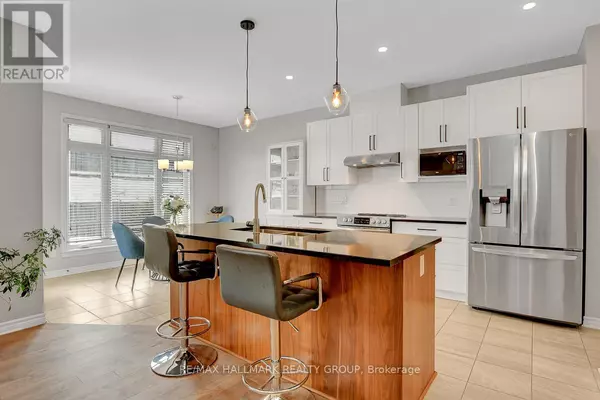REQUEST A TOUR If you would like to see this home without being there in person, select the "Virtual Tour" option and your agent will contact you to discuss available opportunities.
In-PersonVirtual Tour
$ 3,500
4 Beds
3 Baths
2,500 SqFt
$ 3,500
4 Beds
3 Baths
2,500 SqFt
Key Details
Property Type Single Family Home
Sub Type Freehold
Listing Status Active
Purchase Type For Rent
Square Footage 2,500 sqft
Subdivision 1110 - Camelot
MLS® Listing ID X12321408
Bedrooms 4
Half Baths 1
Property Sub-Type Freehold
Source Ottawa Real Estate Board
Property Description
Welcome to this upgraded newer home, located on a premium lot with no rear neighbours! This spacious home includes 4 bedrooms, 3 bathrooms, and a layout perfect for modern family life. The main floor features 9-ft ceilings, hardwood flooring, and a flexible front den that works great as a home office. A formal dining area provides space for hosting, while the impressive kitchen includes quartz countertops, stainless steel appliances, a butlers pantry, and a large island. The bright family room is ideal for relaxing, with a gas fireplace and big windows looking out to a fully fenced, landscaped backyard with interlock - perfect for entertaining. A sunken mudroom connects to the double garage. Upstairs, the primary suite offers a peaceful retreat with a 5-piece ensuite and walk-in closet. Three more bedrooms, a full bath, and a laundry room complete the second floor. Well cared for and full of thoughtful upgrades, this home combines style, space, and privacy in a fantastic location. Available immediately! (id:24570)
Location
Province ON
Rooms
Kitchen 0.0
Interior
Heating Forced air
Cooling Central air conditioning
Exterior
Parking Features Yes
View Y/N No
Total Parking Spaces 4
Private Pool No
Building
Story 2
Sewer Sanitary sewer
Others
Ownership Freehold
Acceptable Financing Monthly
Listing Terms Monthly
GET MORE INFORMATION
Gabriela Humeniuk
Real Broker







