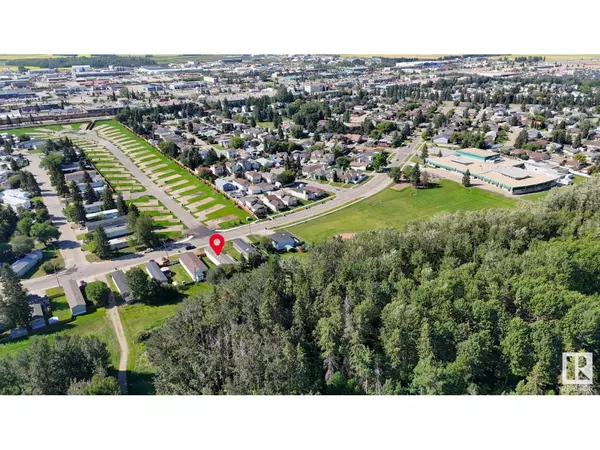3 Beds
2 Baths
1,206 SqFt
3 Beds
2 Baths
1,206 SqFt
Key Details
Property Type Single Family Home
Sub Type Leasehold
Listing Status Active
Purchase Type For Sale
Square Footage 1,206 sqft
Price per Sqft $111
Subdivision Mobile City Estate
MLS® Listing ID E4450968
Style Bungalow
Bedrooms 3
Year Built 1991
Property Sub-Type Leasehold
Source REALTORS® Association of Edmonton
Property Description
Location
Province AB
Rooms
Kitchen 1.0
Extra Room 1 Main level 4.4 m X 4.5 m Living room
Extra Room 2 Main level 3.7 m X 2.2 m Dining room
Extra Room 3 Main level 5.5 m X 2.3 m Kitchen
Extra Room 4 Main level 4.1 m X 4.5 m Primary Bedroom
Extra Room 5 Main level 2.6 m X 4.5 m Bedroom 2
Extra Room 6 Main level 2.3 m X 3.3 m Bedroom 3
Interior
Heating Forced air
Exterior
Parking Features No
Fence Fence
Community Features Public Swimming Pool
View Y/N No
Total Parking Spaces 2
Private Pool No
Building
Story 1
Architectural Style Bungalow
Others
Ownership Leasehold
GET MORE INFORMATION
Real Broker







