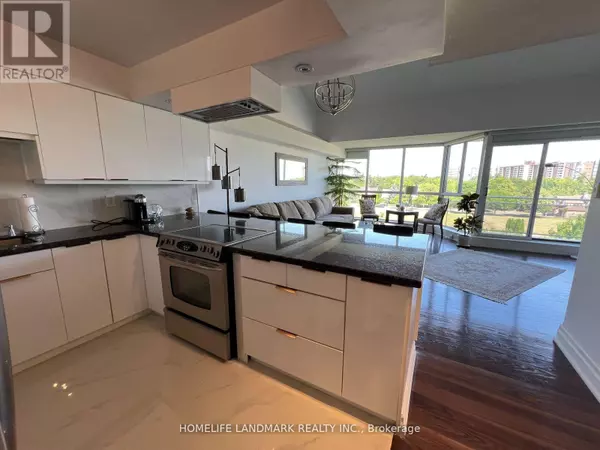2 Beds
2 Baths
1,400 SqFt
2 Beds
2 Baths
1,400 SqFt
Key Details
Property Type Condo
Sub Type Condominium/Strata
Listing Status Active
Purchase Type For Rent
Square Footage 1,400 sqft
Subdivision 1003 - Cp College Park
MLS® Listing ID W12321492
Bedrooms 2
Half Baths 1
Property Sub-Type Condominium/Strata
Source Toronto Regional Real Estate Board
Property Description
Location
Province ON
Rooms
Kitchen 1.0
Extra Room 1 Main level 6.15 m X 5.77 m Living room
Extra Room 2 Main level 4.04 m X 3.94 m Bedroom
Extra Room 3 Main level 3.23 m X 3.05 m Bedroom 2
Extra Room 4 Main level 3.03 m X 2.9 m Kitchen
Extra Room 5 Main level 4 m X 2 m Bathroom
Extra Room 6 Main level 2 m X 1.5 m Bathroom
Interior
Heating Forced air
Cooling Central air conditioning
Flooring Laminate
Exterior
Parking Features Yes
Community Features Pets not Allowed
View Y/N No
Total Parking Spaces 2
Private Pool No
Building
Lot Description Landscaped, Lawn sprinkler
Story 2
Others
Ownership Condominium/Strata
Acceptable Financing Monthly
Listing Terms Monthly
GET MORE INFORMATION
Real Broker







