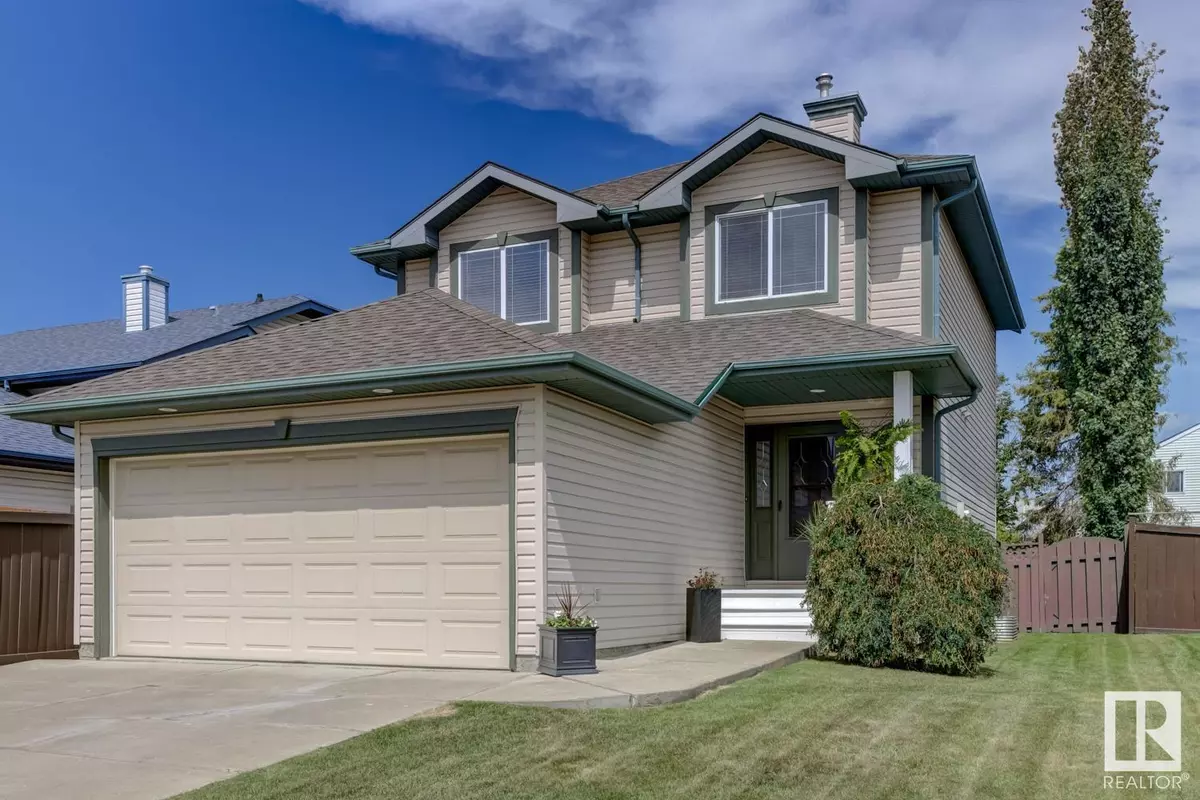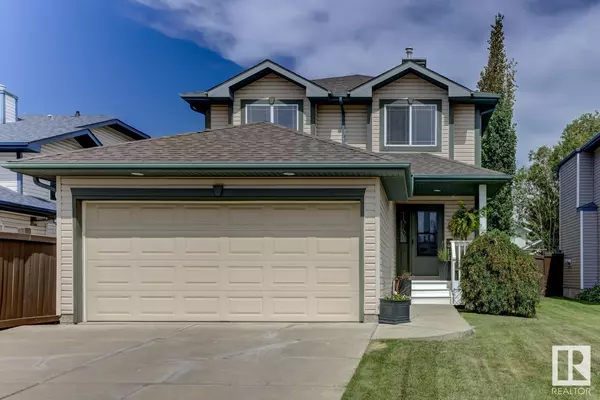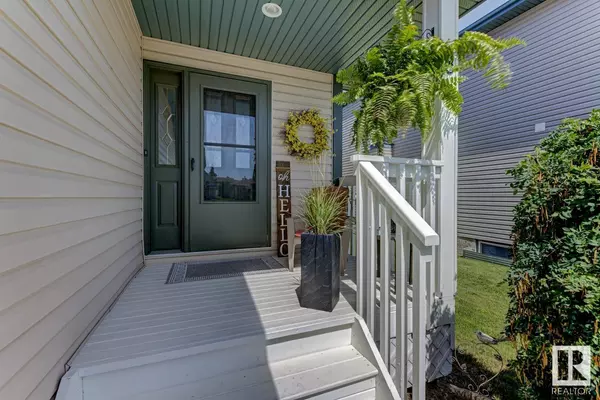4 Beds
4 Baths
1,627 SqFt
4 Beds
4 Baths
1,627 SqFt
Key Details
Property Type Single Family Home
Sub Type Freehold
Listing Status Active
Purchase Type For Sale
Square Footage 1,627 sqft
Price per Sqft $300
Subdivision Lakewood_Spgr
MLS® Listing ID E4451029
Bedrooms 4
Half Baths 1
Year Built 2001
Lot Size 4,199 Sqft
Acres 0.096418045
Property Sub-Type Freehold
Source REALTORS® Association of Edmonton
Property Description
Location
Province AB
Rooms
Kitchen 1.0
Extra Room 1 Basement 13 m X 11 m Bedroom 2
Extra Room 2 Main level 12.5 m X 16.9 m Living room
Extra Room 3 Main level 11 m X 9 m Dining room
Extra Room 4 Main level 10 m X 9 m Kitchen
Extra Room 5 Upper Level 14 m X 11.1 m Primary Bedroom
Extra Room 6 Upper Level 11.3 m X 8.7 m Bedroom 3
Interior
Heating Forced air
Exterior
Parking Features Yes
View Y/N No
Private Pool No
Building
Story 2
Others
Ownership Freehold
GET MORE INFORMATION
Real Broker







