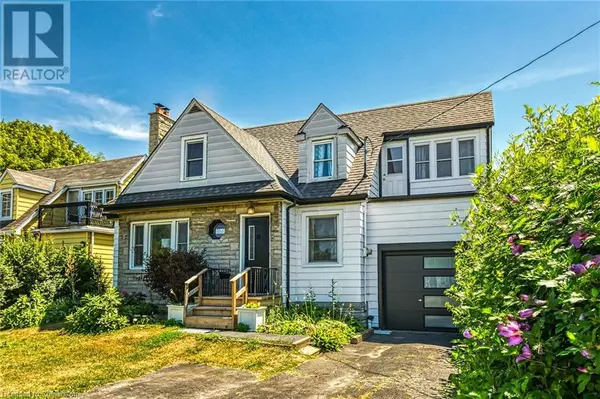4 Beds
1 Bath
1,800 SqFt
4 Beds
1 Bath
1,800 SqFt
Key Details
Property Type Single Family Home
Sub Type Freehold
Listing Status Active
Purchase Type For Rent
Square Footage 1,800 sqft
Subdivision 250 - Sunninghill
MLS® Listing ID 40754918
Style 2 Level
Bedrooms 4
Property Sub-Type Freehold
Source Cornerstone - Hamilton-Burlington
Property Description
Location
Province ON
Rooms
Kitchen 0.0
Extra Room 1 Second level 7' x 8' 4pc Bathroom
Extra Room 2 Second level 13'8'' x 9'10'' Bedroom
Extra Room 3 Second level 11'2'' x 9'10'' Bedroom
Extra Room 4 Second level 11'6'' x 10'3'' Bedroom
Extra Room 5 Second level 17'0'' x 12'6'' Primary Bedroom
Extra Room 6 Main level 10'8'' x 9'9'' Office
Interior
Heating Forced air, Heat Pump,
Cooling Central air conditioning
Exterior
Parking Features No
Community Features Quiet Area, Community Centre
View Y/N No
Total Parking Spaces 2
Private Pool No
Building
Lot Description Landscaped
Story 2
Sewer Municipal sewage system
Architectural Style 2 Level
Others
Ownership Freehold
Acceptable Financing Monthly
Listing Terms Monthly
GET MORE INFORMATION
Real Broker







