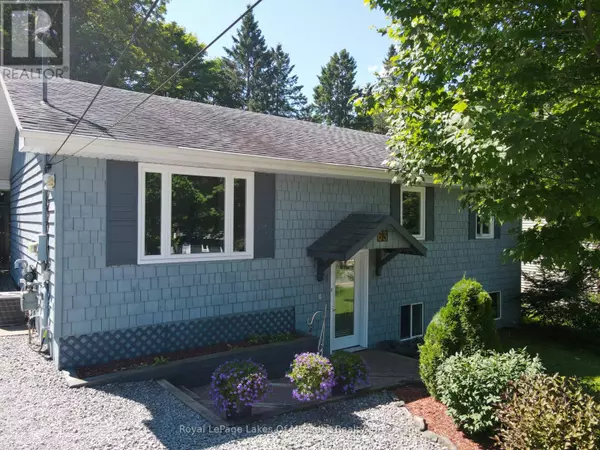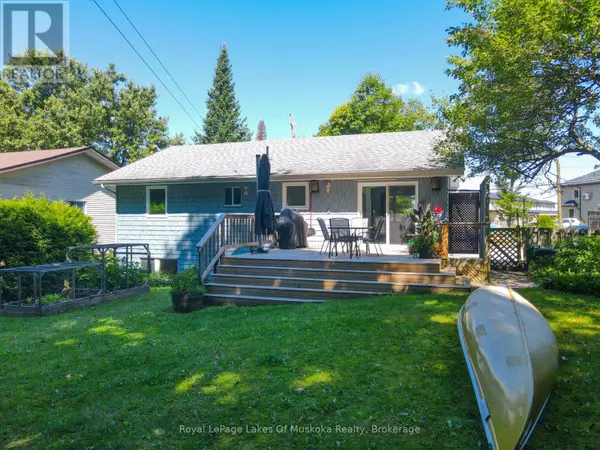4 Beds
2 Baths
1,100 SqFt
4 Beds
2 Baths
1,100 SqFt
Key Details
Property Type Single Family Home
Sub Type Freehold
Listing Status Active
Purchase Type For Sale
Square Footage 1,100 sqft
Price per Sqft $544
Subdivision Chaffey
MLS® Listing ID X12323538
Style Raised bungalow
Bedrooms 4
Property Sub-Type Freehold
Source OnePoint Association of REALTORS®
Property Description
Location
Province ON
Rooms
Kitchen 1.0
Extra Room 1 Basement 3.36 m X 2.63 m Bedroom 4
Extra Room 2 Basement 8.23 m X 3.25 m Recreational, Games room
Extra Room 3 Main level 1.5 m X 1.93 m Foyer
Extra Room 4 Main level 6.08 m X 3.75 m Kitchen
Extra Room 5 Main level 5.07 m X 3.7 m Living room
Extra Room 6 Main level 2.53 m X 2.84 m Bedroom
Interior
Heating Forced air
Cooling Central air conditioning
Fireplaces Number 1
Exterior
Parking Features No
Fence Fenced yard
View Y/N No
Total Parking Spaces 4
Private Pool No
Building
Story 1
Sewer Sanitary sewer
Architectural Style Raised bungalow
Others
Ownership Freehold
GET MORE INFORMATION
Real Broker







