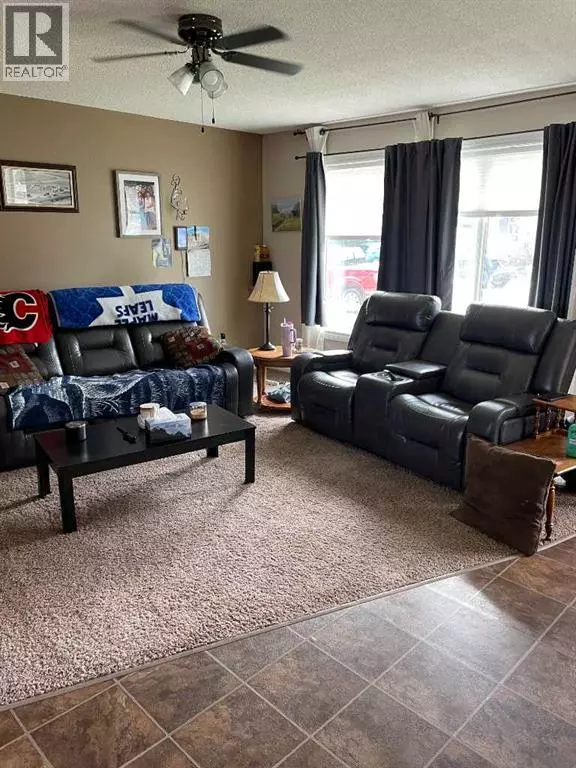4 Beds
3 Baths
1,102 SqFt
4 Beds
3 Baths
1,102 SqFt
Key Details
Property Type Single Family Home
Sub Type Freehold
Listing Status Active
Purchase Type For Sale
Square Footage 1,102 sqft
Price per Sqft $335
Subdivision Northwest Crescent Heights
MLS® Listing ID A2245498
Style Bungalow
Bedrooms 4
Year Built 1971
Lot Size 5,832 Sqft
Acres 5832.0
Property Sub-Type Freehold
Source Medicine Hat Real Estate Board Co-op
Property Description
Location
Province AB
Rooms
Kitchen 0.0
Extra Room 1 Basement 15.00 Ft x 10.50 Ft Family room
Extra Room 2 Basement 14.00 Ft x 10.50 Ft Media
Extra Room 3 Basement 12.50 Ft x 9.00 Ft Bedroom
Extra Room 4 Basement 12.50 Ft x 9.00 Ft Bedroom
Extra Room 5 Basement 11.00 Ft x 12.00 Ft Laundry room
Extra Room 6 Basement Measurements not available 3pc Bathroom
Interior
Heating Forced air,
Cooling Central air conditioning
Flooring Carpeted
Exterior
Parking Features Yes
Garage Spaces 1.0
Garage Description 1
Fence Fence
View Y/N No
Total Parking Spaces 2
Private Pool No
Building
Lot Description Landscaped, Lawn
Story 1
Architectural Style Bungalow
Others
Ownership Freehold
GET MORE INFORMATION
Real Broker







