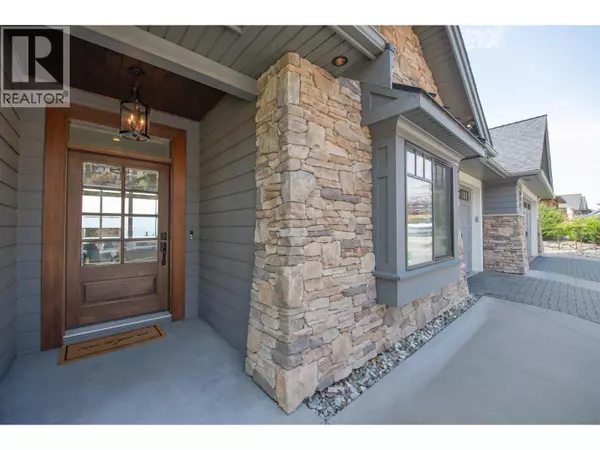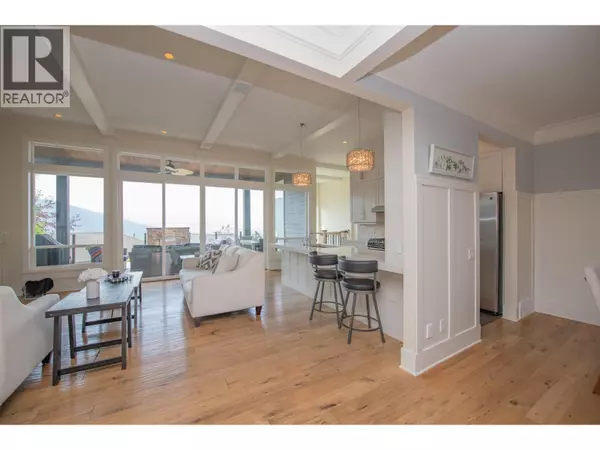6 Beds
4 Baths
3,904 SqFt
6 Beds
4 Baths
3,904 SqFt
Key Details
Property Type Single Family Home
Sub Type Freehold
Listing Status Active
Purchase Type For Sale
Square Footage 3,904 sqft
Price per Sqft $384
Subdivision Foothills
MLS® Listing ID 10358276
Style Ranch
Bedrooms 6
Half Baths 1
Year Built 2010
Lot Size 0.290 Acres
Acres 0.29
Property Sub-Type Freehold
Source Association of Interior REALTORS®
Property Description
Location
Province BC
Zoning Unknown
Rooms
Kitchen 1.0
Extra Room 1 Basement 12'0'' x 15'4'' Utility room
Extra Room 2 Basement 23'0'' x 22'8'' Storage
Extra Room 3 Basement 11'0'' x 7'0'' Other
Extra Room 4 Basement 7'0'' x 3'3'' Partial bathroom
Extra Room 5 Basement 9'2'' x 8'4'' Full bathroom
Extra Room 6 Basement 12'0'' x 13'8'' Bedroom
Interior
Heating Forced air, Heat Pump, Hot Water, See remarks
Cooling Central air conditioning, Heat Pump
Flooring Carpeted, Hardwood, Tile
Fireplaces Type Unknown
Exterior
Parking Features Yes
Garage Spaces 3.0
Garage Description 3
Community Features Family Oriented
View Y/N Yes
View City view, Lake view, Valley view, View (panoramic)
Roof Type Unknown
Total Parking Spaces 3
Private Pool Yes
Building
Lot Description Landscaped, Underground sprinkler
Story 2
Sewer Municipal sewage system
Architectural Style Ranch
Others
Ownership Freehold
GET MORE INFORMATION
Real Broker







