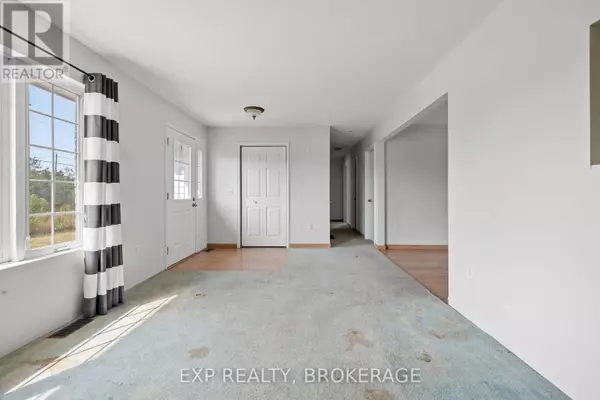3 Beds
2 Baths
1,100 SqFt
3 Beds
2 Baths
1,100 SqFt
Key Details
Property Type Single Family Home
Sub Type Freehold
Listing Status Active
Purchase Type For Sale
Square Footage 1,100 sqft
Price per Sqft $635
Subdivision Greater Napanee
MLS® Listing ID X12329478
Style Bungalow
Bedrooms 3
Property Sub-Type Freehold
Source Kingston & Area Real Estate Association
Property Description
Location
Province ON
Rooms
Kitchen 1.0
Extra Room 1 Basement 7.28 m X 6.9 m Recreational, Games room
Extra Room 2 Basement 3.33 m X 3.14 m Den
Extra Room 3 Main level 1.98 m X 1.51 m Primary Bedroom
Extra Room 4 Main level 3 m X 2.7 m Bedroom 2
Extra Room 5 Main level 3.05 m X 3.42 m Bedroom 3
Extra Room 6 Main level 4.03 m X 3.47 m Kitchen
Interior
Heating Forced air
Exterior
Parking Features Yes
View Y/N No
Total Parking Spaces 8
Private Pool No
Building
Story 1
Sewer Septic System
Architectural Style Bungalow
Others
Ownership Freehold
GET MORE INFORMATION
Real Broker







