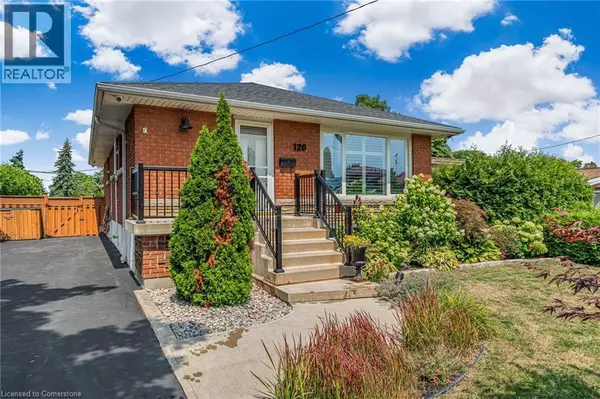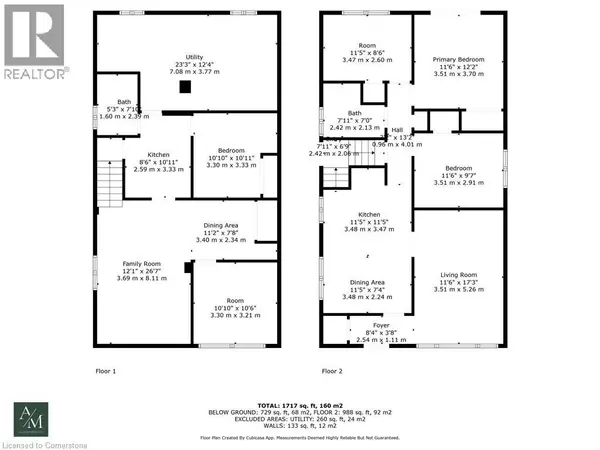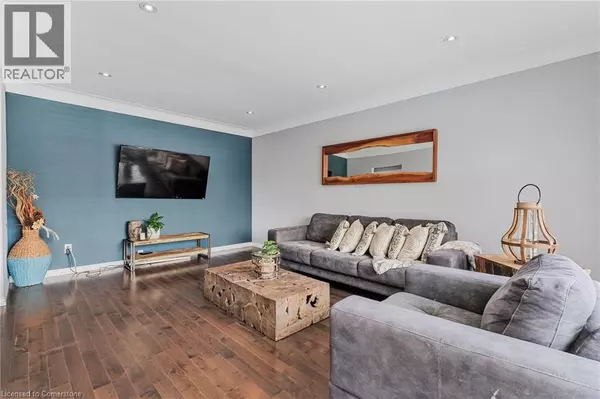4 Beds
2 Baths
1,717 SqFt
4 Beds
2 Baths
1,717 SqFt
Key Details
Property Type Single Family Home
Sub Type Freehold
Listing Status Active
Purchase Type For Sale
Square Footage 1,717 sqft
Price per Sqft $448
Subdivision 151 - Westcliffe
MLS® Listing ID 40758788
Style Bungalow
Bedrooms 4
Year Built 1962
Property Sub-Type Freehold
Source Cornerstone - Hamilton-Burlington
Property Description
Location
Province ON
Rooms
Kitchen 2.0
Extra Room 1 Basement 23'3'' x 12'4'' Utility room
Extra Room 2 Basement 10'10'' x 10'11'' Den
Extra Room 3 Basement 11'2'' x 7'8'' Bedroom
Extra Room 4 Basement 5'3'' x 7'10'' 4pc Bathroom
Extra Room 5 Basement 8'6'' x 10'11'' Kitchen
Extra Room 6 Basement 11'2'' x 7'8'' Dining room
Interior
Heating Forced air
Cooling Central air conditioning
Exterior
Parking Features No
Fence Fence
Community Features Community Centre, School Bus
View Y/N No
Total Parking Spaces 6
Private Pool No
Building
Story 1
Sewer Municipal sewage system
Architectural Style Bungalow
Others
Ownership Freehold
GET MORE INFORMATION
Real Broker







