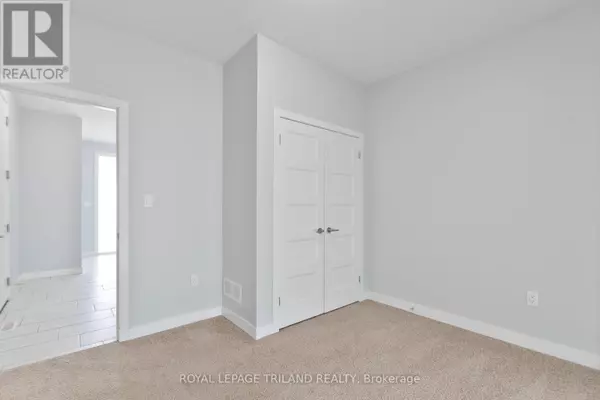4 Beds
3 Baths
1,600 SqFt
4 Beds
3 Baths
1,600 SqFt
Key Details
Property Type Condo
Sub Type Condominium/Strata
Listing Status Active
Purchase Type For Rent
Square Footage 1,600 sqft
Subdivision North M
MLS® Listing ID X12334038
Bedrooms 4
Half Baths 1
Property Sub-Type Condominium/Strata
Source London and St. Thomas Association of REALTORS®
Property Description
Location
Province ON
Rooms
Kitchen 1.0
Extra Room 1 Second level 3.29 m X 3.27 m Kitchen
Extra Room 2 Second level 6.61 m X 4.06 m Dining room
Extra Room 3 Second level 4.45 m X 3.52 m Living room
Extra Room 4 Second level 1.94 m X 1.49 m Bathroom
Extra Room 5 Third level 4.45 m X 3.48 m Primary Bedroom
Extra Room 6 Third level 3.19 m X 4.18 m Bedroom
Interior
Heating Forced air
Cooling Central air conditioning
Exterior
Parking Features Yes
Community Features Pet Restrictions, School Bus
View Y/N No
Total Parking Spaces 2
Private Pool No
Building
Story 3
Others
Ownership Condominium/Strata
Acceptable Financing Monthly
Listing Terms Monthly
GET MORE INFORMATION
Real Broker







