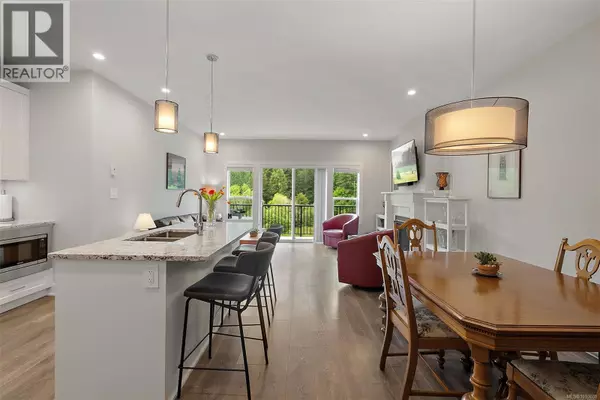3 Beds
3 Baths
3,479 SqFt
3 Beds
3 Baths
3,479 SqFt
Key Details
Property Type Single Family Home
Sub Type Strata
Listing Status Active
Purchase Type For Sale
Square Footage 3,479 sqft
Price per Sqft $287
Subdivision Westhills
MLS® Listing ID 1010608
Bedrooms 3
Condo Fees $224/mo
Year Built 2022
Lot Size 3,401 Sqft
Acres 3401.0
Property Sub-Type Strata
Source Victoria Real Estate Board
Property Description
Location
Province BC
Zoning Residential
Rooms
Kitchen 1.0
Extra Room 1 Lower level 17'5 x 7'4 Patio
Extra Room 2 Lower level 28'1 x 16'2 Media
Extra Room 3 Lower level 13'7 x 12'2 Bedroom
Extra Room 4 Lower level 4-Piece Bathroom
Extra Room 5 Lower level 8'5 x 7'9 Storage
Extra Room 6 Lower level 28'7 x 9'2 Storage
Interior
Heating Baseboard heaters,
Cooling None
Fireplaces Number 1
Exterior
Parking Features No
Community Features Pets Allowed, Family Oriented
View Y/N Yes
View Mountain view
Total Parking Spaces 4
Private Pool No
Others
Ownership Strata
Acceptable Financing Monthly
Listing Terms Monthly
GET MORE INFORMATION
Real Broker







