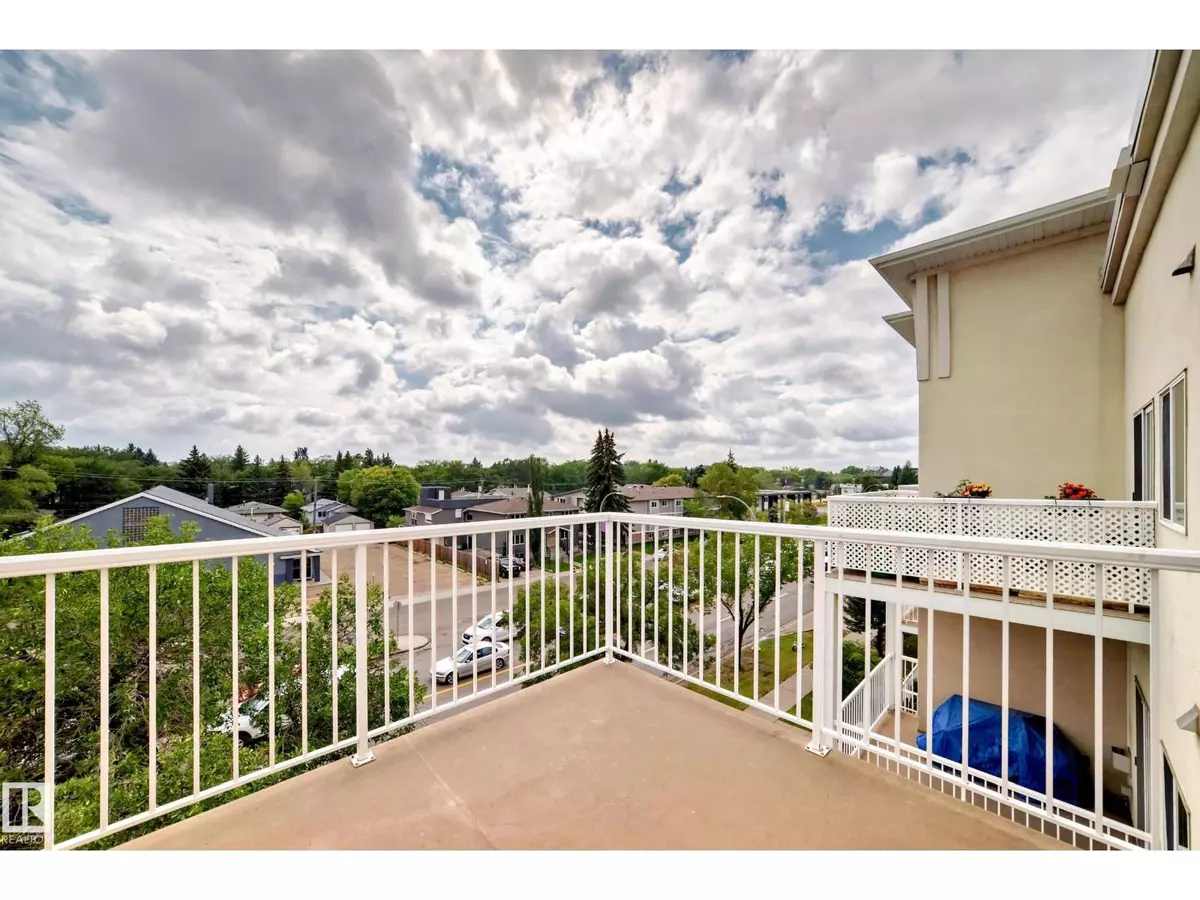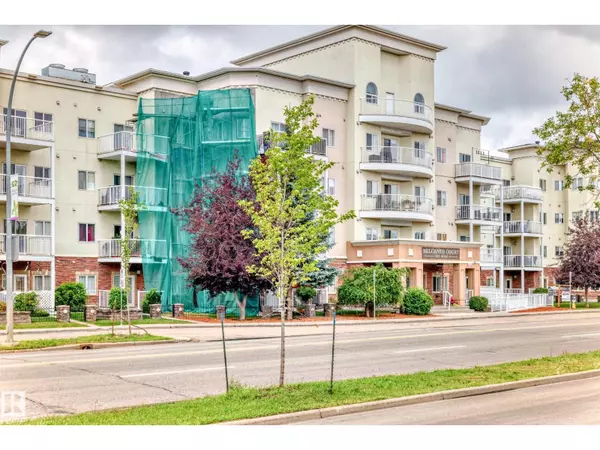1 Bed
2 Baths
784 SqFt
1 Bed
2 Baths
784 SqFt
Key Details
Property Type Condo
Sub Type Condominium/Strata
Listing Status Active
Purchase Type For Sale
Square Footage 784 sqft
Price per Sqft $228
Subdivision Bonnie Doon
MLS® Listing ID E4452207
Bedrooms 1
Half Baths 1
Condo Fees $560/mo
Year Built 2006
Property Sub-Type Condominium/Strata
Source REALTORS® Association of Edmonton
Property Description
Location
Province AB
Rooms
Kitchen 1.0
Extra Room 1 Main level 3.07 m X 4.7 m Living room
Extra Room 2 Main level 2.72 m X 2.38 m Dining room
Extra Room 3 Main level 3.06 m X 2.64 m Kitchen
Extra Room 4 Main level 2.35 m X 3.1 m Den
Extra Room 5 Main level 3.09 m X 4.13 m Primary Bedroom
Extra Room 6 Main level 1.81 m X 1.54 m Mud room
Interior
Heating Forced air
Fireplaces Type Unknown
Exterior
Parking Features Yes
View Y/N No
Total Parking Spaces 1
Private Pool No
Others
Ownership Condominium/Strata
GET MORE INFORMATION
Real Broker







