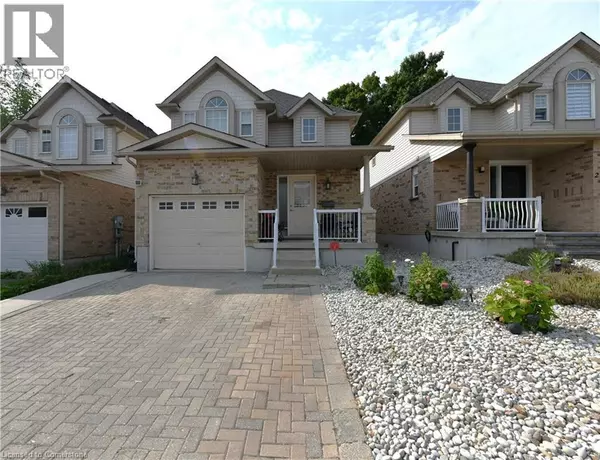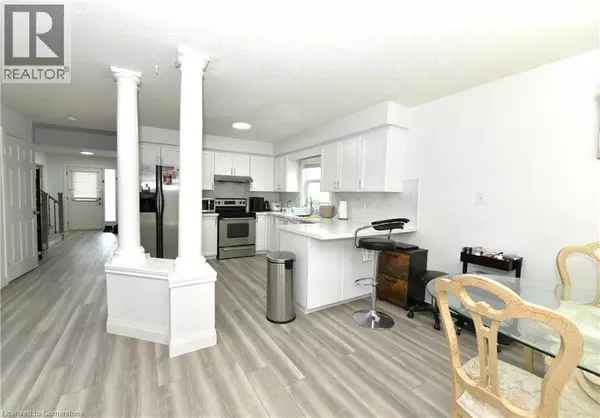3 Beds
4 Baths
1,605 SqFt
3 Beds
4 Baths
1,605 SqFt
Key Details
Property Type Single Family Home
Sub Type Freehold
Listing Status Active
Purchase Type For Sale
Square Footage 1,605 sqft
Price per Sqft $498
Subdivision 333 - Laurentian Hills/Country Hills W
MLS® Listing ID 40758440
Style 2 Level
Bedrooms 3
Half Baths 2
Year Built 2003
Property Sub-Type Freehold
Source Cornerstone Association of Realtors
Property Description
Location
Province ON
Rooms
Kitchen 1.0
Extra Room 1 Second level Measurements not available 4pc Bathroom
Extra Room 2 Second level Measurements not available 3pc Bathroom
Extra Room 3 Second level 11'0'' x 10'6'' Bedroom
Extra Room 4 Second level 12'10'' x 10'7'' Bedroom
Extra Room 5 Second level 16'1'' x 10'6'' Primary Bedroom
Extra Room 6 Basement Measurements not available 2pc Bathroom
Interior
Heating Forced air,
Cooling Central air conditioning
Exterior
Parking Features No
View Y/N No
Total Parking Spaces 2
Private Pool No
Building
Story 2
Sewer Municipal sewage system
Architectural Style 2 Level
Others
Ownership Freehold
GET MORE INFORMATION
Real Broker







