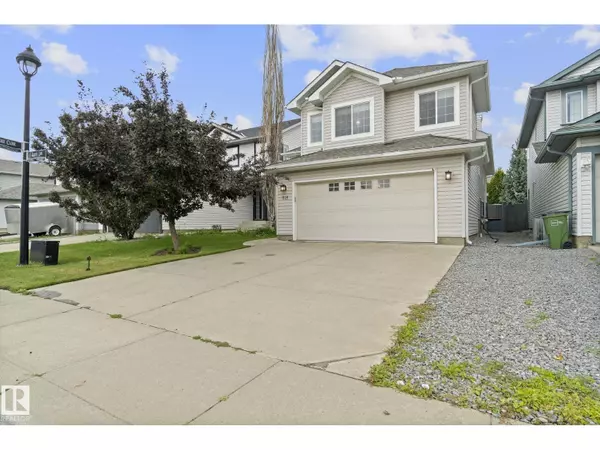4 Beds
3 Baths
1,324 SqFt
4 Beds
3 Baths
1,324 SqFt
Key Details
Property Type Single Family Home
Sub Type Freehold
Listing Status Active
Purchase Type For Sale
Square Footage 1,324 sqft
Price per Sqft $396
Subdivision Blackmud Creek
MLS® Listing ID E4452331
Style Bi-level
Bedrooms 4
Year Built 2001
Lot Size 4,165 Sqft
Acres 0.095619895
Property Sub-Type Freehold
Source REALTORS® Association of Edmonton
Property Description
Location
Province AB
Rooms
Kitchen 1.0
Extra Room 1 Basement 4.73 m X 6.99 m Family room
Extra Room 2 Basement 4.3 m X 4.29 m Bedroom 4
Extra Room 3 Main level 4.59 m X 3.95 m Living room
Extra Room 4 Main level 3.81 m X 2.5 m Dining room
Extra Room 5 Main level 4.43 m X 4.2 m Kitchen
Extra Room 6 Main level 3.32 m X 3.12 m Bedroom 2
Interior
Heating Forced air
Cooling Central air conditioning
Fireplaces Type Unknown
Exterior
Parking Features Yes
Fence Fence
View Y/N No
Total Parking Spaces 4
Private Pool No
Building
Architectural Style Bi-level
Others
Ownership Freehold
GET MORE INFORMATION
Real Broker







