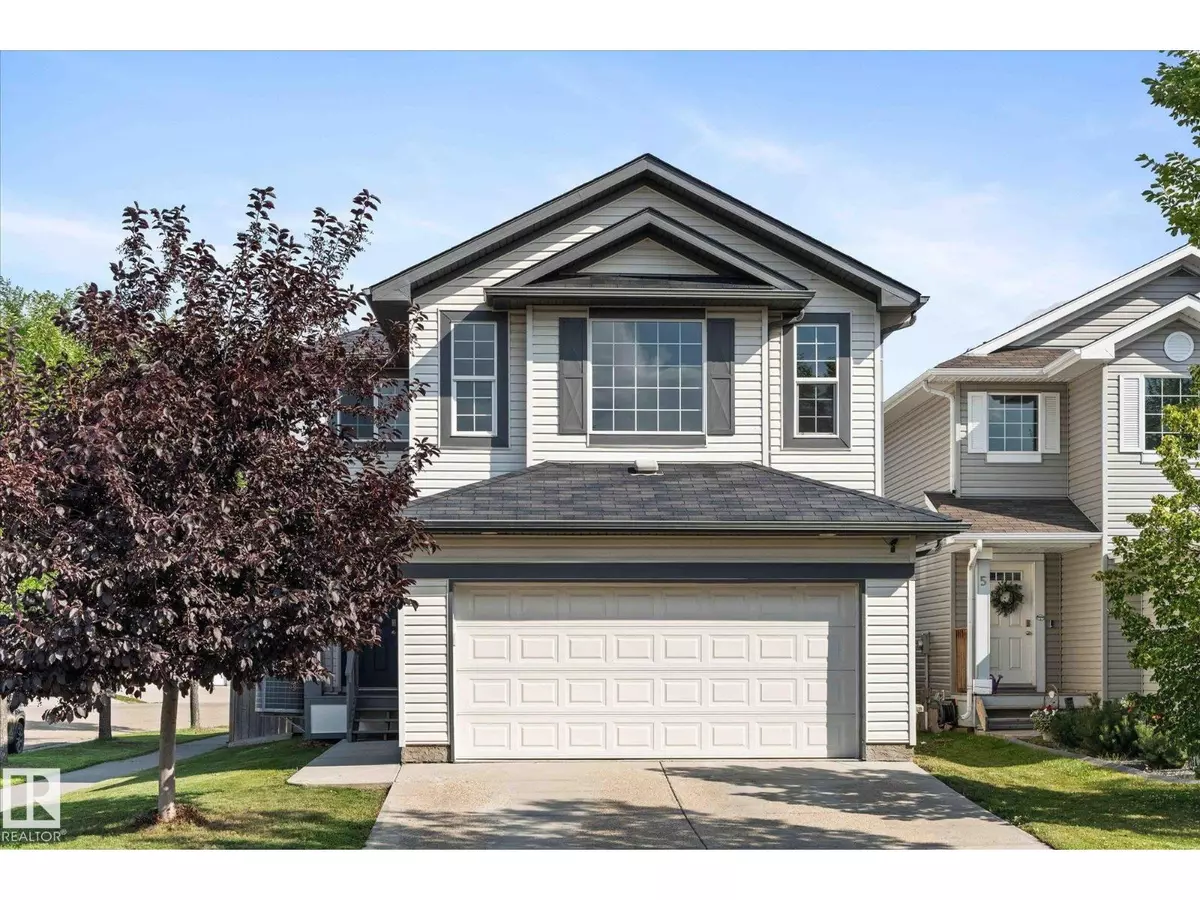3 Beds
4 Baths
1,797 SqFt
3 Beds
4 Baths
1,797 SqFt
Key Details
Property Type Single Family Home
Sub Type Freehold
Listing Status Active
Purchase Type For Sale
Square Footage 1,797 sqft
Price per Sqft $303
Subdivision South Fort
MLS® Listing ID E4452366
Bedrooms 3
Half Baths 1
Year Built 2011
Lot Size 4,119 Sqft
Acres 0.09458206
Property Sub-Type Freehold
Source REALTORS® Association of Edmonton
Property Description
Location
Province AB
Rooms
Kitchen 1.0
Extra Room 1 Basement 4.34 m X 7.25 m Family room
Extra Room 2 Main level 4.55 m X 4.11 m Living room
Extra Room 3 Main level 3.22 m X 3.32 m Dining room
Extra Room 4 Main level 4.07 m X 3.1 m Kitchen
Extra Room 5 Main level 1.86 m X 1.71 m Laundry room
Extra Room 6 Upper Level 3.64 m X 4.11 m Primary Bedroom
Interior
Heating Forced air
Cooling Central air conditioning
Fireplaces Type Unknown
Exterior
Parking Features Yes
Fence Fence
Community Features Public Swimming Pool
View Y/N No
Private Pool No
Building
Story 2
Others
Ownership Freehold
GET MORE INFORMATION
Real Broker







