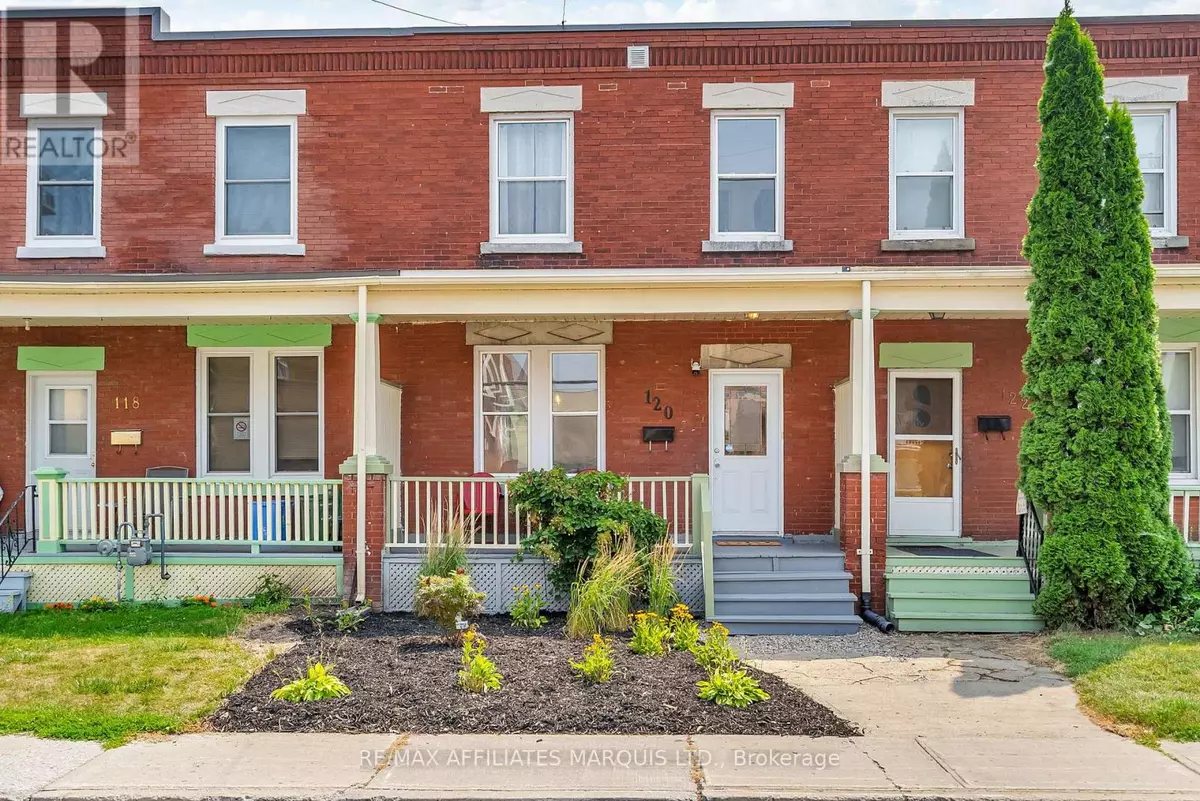2 Beds
1 Bath
1,100 SqFt
2 Beds
1 Bath
1,100 SqFt
Key Details
Property Type Single Family Home
Sub Type Freehold
Listing Status Active
Purchase Type For Sale
Square Footage 1,100 sqft
Price per Sqft $263
Subdivision 717 - Cornwall
MLS® Listing ID X12337653
Bedrooms 2
Property Sub-Type Freehold
Source Cornwall & District Real Estate Board
Property Description
Location
Province ON
Rooms
Kitchen 1.0
Extra Room 1 Second level 3.33 m X 3.36 m Primary Bedroom
Extra Room 2 Second level 3.06 m X 2.33 m Bathroom
Extra Room 3 Second level 3.32 m X 2.78 m Bedroom 2
Extra Room 4 Second level 1.94 m X 2 m Office
Extra Room 5 Second level 1.85 m X 1.83 m Laundry room
Extra Room 6 Basement 5.37 m X 10.27 m Utility room
Interior
Heating Forced air
Exterior
Parking Features No
View Y/N No
Total Parking Spaces 2
Private Pool No
Building
Story 2
Sewer Sanitary sewer
Others
Ownership Freehold
GET MORE INFORMATION
Real Broker







