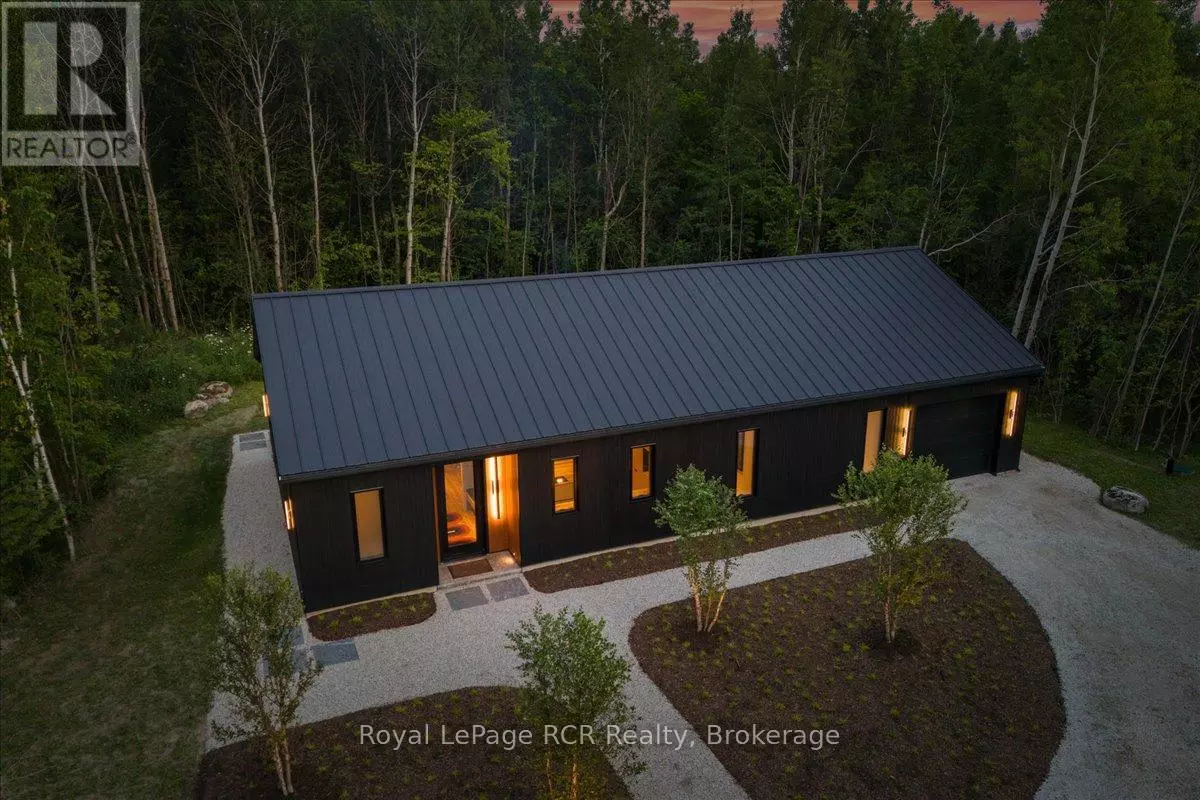2 Beds
2 Baths
1,100 SqFt
2 Beds
2 Baths
1,100 SqFt
Key Details
Property Type Single Family Home
Sub Type Freehold
Listing Status Active
Purchase Type For Sale
Square Footage 1,100 sqft
Price per Sqft $1,295
Subdivision Meaford
MLS® Listing ID X12337868
Style Bungalow
Bedrooms 2
Property Sub-Type Freehold
Source OnePoint Association of REALTORS®
Property Description
Location
Province ON
Rooms
Kitchen 1.0
Extra Room 1 Main level 4.42 m X 2.03 m Foyer
Extra Room 2 Main level 4.31 m X 3.31 m Kitchen
Extra Room 3 Main level 4.22 m X 3.35 m Dining room
Extra Room 4 Main level 5.02 m X 3.69 m Living room
Extra Room 5 Main level 2.61 m X 1.7 m Office
Extra Room 6 Main level 4.14 m X 3.6 m Primary Bedroom
Interior
Heating Heat Pump
Cooling Wall unit
Fireplaces Number 1
Exterior
Parking Features Yes
View Y/N No
Total Parking Spaces 11
Private Pool No
Building
Lot Description Landscaped
Story 1
Sewer Septic System
Architectural Style Bungalow
Others
Ownership Freehold
GET MORE INFORMATION
Real Broker







