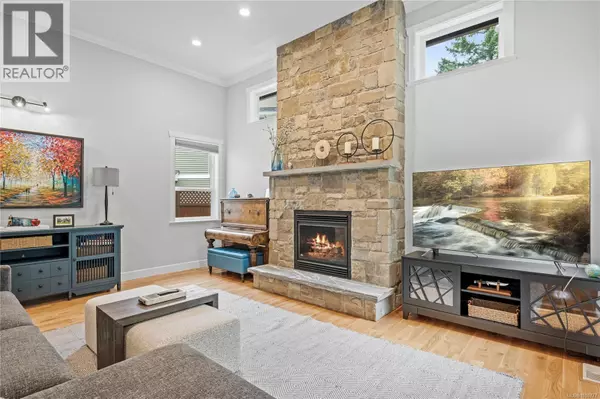4 Beds
3 Baths
2,804 SqFt
4 Beds
3 Baths
2,804 SqFt
Key Details
Property Type Single Family Home
Sub Type Strata
Listing Status Active
Purchase Type For Sale
Square Footage 2,804 sqft
Price per Sqft $338
Subdivision Diver Lake
MLS® Listing ID 1010777
Bedrooms 4
Condo Fees $151/mo
Year Built 2010
Lot Size 8,038 Sqft
Acres 8038.0
Property Sub-Type Strata
Source Vancouver Island Real Estate Board
Property Description
Location
Province BC
Zoning Residential
Rooms
Kitchen 1.0
Extra Room 1 Second level 4-Piece Bathroom
Extra Room 2 Second level Measurements not available x 12 ft Bedroom
Extra Room 3 Second level Measurements not available x 13 ft Bedroom
Extra Room 4 Second level 4-Piece Ensuite
Extra Room 5 Second level 15'5 x 15'5 Primary Bedroom
Extra Room 6 Main level 16'7 x 7'2 Laundry room
Interior
Heating Forced air, Heat Pump,
Cooling Air Conditioned
Fireplaces Number 1
Exterior
Parking Features No
Community Features Pets Allowed, Family Oriented
View Y/N No
Total Parking Spaces 3
Private Pool No
Others
Ownership Strata
Acceptable Financing Monthly
Listing Terms Monthly
GET MORE INFORMATION
Real Broker







