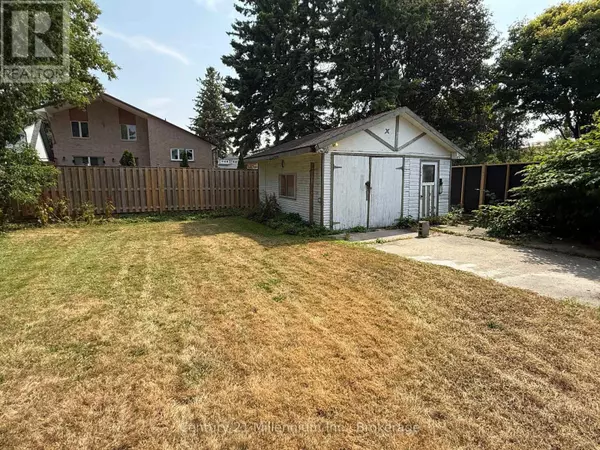3 Beds
2 Baths
1,500 SqFt
3 Beds
2 Baths
1,500 SqFt
Key Details
Property Type Single Family Home
Sub Type Freehold
Listing Status Active
Purchase Type For Sale
Square Footage 1,500 sqft
Price per Sqft $333
Subdivision Collingwood
MLS® Listing ID S12339264
Bedrooms 3
Half Baths 1
Property Sub-Type Freehold
Source OnePoint Association of REALTORS®
Property Description
Location
Province ON
Rooms
Kitchen 1.0
Extra Room 1 Second level 3.66 m X 3.4 m Bedroom
Extra Room 2 Second level 3.96 m X 2.51 m Bedroom
Extra Room 3 Second level 3.66 m X 3.1 m Bedroom
Extra Room 4 Second level 2.49 m X 2.29 m Bathroom
Extra Room 5 Main level 4.11 m X 3.2 m Kitchen
Extra Room 6 Main level 2.74 m X 1.27 m Bathroom
Interior
Heating Forced air
Cooling Central air conditioning
Exterior
Parking Features Yes
View Y/N No
Total Parking Spaces 4
Private Pool No
Building
Story 2
Sewer Sanitary sewer
Others
Ownership Freehold
GET MORE INFORMATION
Real Broker







