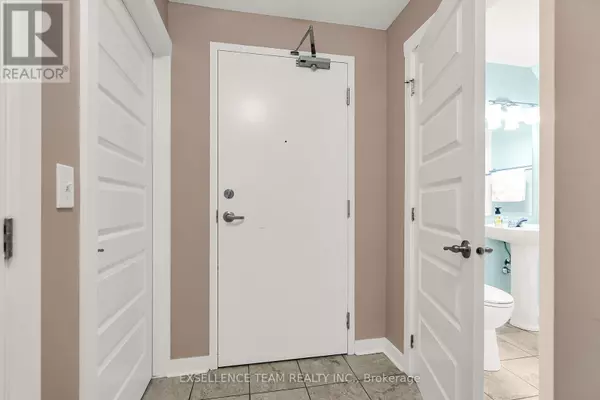2 Beds
2 Baths
900 SqFt
2 Beds
2 Baths
900 SqFt
Key Details
Property Type Condo
Sub Type Condominium/Strata
Listing Status Active
Purchase Type For Sale
Square Footage 900 sqft
Price per Sqft $427
Subdivision 717 - Cornwall
MLS® Listing ID X12339445
Bedrooms 2
Condo Fees $667/mo
Property Sub-Type Condominium/Strata
Source Cornwall & District Real Estate Board
Property Description
Location
Province ON
Rooms
Kitchen 1.0
Extra Room 1 Main level 3.69 m X 4.57 m Living room
Extra Room 2 Main level 2.14 m X 4.57 m Dining room
Extra Room 3 Main level 4.13 m X 5.2 m Kitchen
Extra Room 4 Main level 2.37 m X 4.3 m Primary Bedroom
Extra Room 5 Main level 2.33 m X 2.34 m Bedroom 2
Interior
Heating Forced air
Cooling Central air conditioning
Fireplaces Number 1
Exterior
Parking Features Yes
Community Features Pet Restrictions
View Y/N No
Total Parking Spaces 1
Private Pool No
Others
Ownership Condominium/Strata
GET MORE INFORMATION
Real Broker







