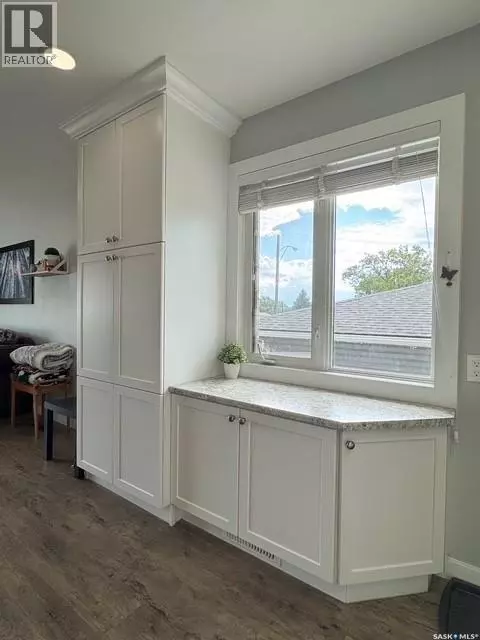3 Beds
2 Baths
837 SqFt
3 Beds
2 Baths
837 SqFt
Key Details
Property Type Single Family Home
Sub Type Freehold
Listing Status Active
Purchase Type For Sale
Square Footage 837 sqft
Price per Sqft $297
Subdivision North East
MLS® Listing ID SK015407
Style Bungalow
Bedrooms 3
Year Built 1954
Lot Size 7,000 Sqft
Acres 7000.0
Property Sub-Type Freehold
Source Saskatchewan REALTORS® Association
Property Description
Location
Province SK
Rooms
Kitchen 1.0
Extra Room 1 Basement 12 ft X 24 ft , 10 in Other
Extra Room 2 Basement 9 ft , 10 in X 12 ft , 1 in Bedroom
Extra Room 3 Basement Measurements not available 3pc Bathroom
Extra Room 4 Basement 8 ft , 1 in X 10 ft , 6 in Laundry room
Extra Room 5 Main level 14 ft X 15 ft Living room
Extra Room 6 Main level 10 ft , 1 in X 14 ft , 2 in Kitchen
Interior
Heating Forced air,
Cooling Central air conditioning
Exterior
Parking Features No
Fence Partially fenced
View Y/N No
Private Pool No
Building
Lot Description Lawn
Story 1
Architectural Style Bungalow
Others
Ownership Freehold
GET MORE INFORMATION
Real Broker







