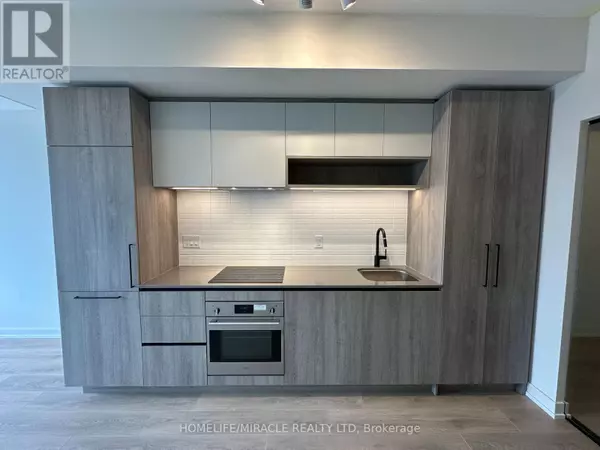REQUEST A TOUR If you would like to see this home without being there in person, select the "Virtual Tour" option and your agent will contact you to discuss available opportunities.
In-PersonVirtual Tour
$ 2,800
2 Beds
2 Baths
600 SqFt
$ 2,800
2 Beds
2 Baths
600 SqFt
Key Details
Property Type Single Family Home, Commercial
Sub Type Shares in Co-operative
Listing Status Active
Purchase Type For Rent
Square Footage 600 sqft
Subdivision Dufferin Grove
MLS® Listing ID C12341626
Bedrooms 2
Property Sub-Type Shares in Co-operative
Source Toronto Regional Real Estate Board
Property Description
Brand-new 2-bedroom, 2-bath suite in the heart of Sterling Junction one of Toronto's most vibrant and evolving communities. This modern, open-concept layout features luxury built-in appliances (including dishwasher), sleek contemporary finishes, and thoughtful design for both style and function. Unbeatable location steps to MOCA, Henderson Brewery, trendy cafes, shops, and the West Toronto Rail Path. Commuting is a breeze with GO Bloor Station, UP Express, and TTC just minutes away. Enjoy premium amenities: fully equipped fitness center, yoga studio, rooftop terrace with city views, stylish party room, and 24-hour concierge/security. Experience the perfect blend of urban convenience, culture, and comfort in one of Toronto's most dynamic new developments. Bedroom with glass doors will be frosted for privacy. Each Bedroom can be furnished with Beds at an additional cost. Show as you please, tenants will not be disappointed with this 10/10 location and brand new unit! (id:24570)
Location
Province ON
Rooms
Kitchen 0.0
Interior
Heating Forced air
Cooling Central air conditioning
Exterior
Parking Features No
Community Features Pets not Allowed
View Y/N No
Private Pool No
Others
Ownership Shares in Co-operative
Acceptable Financing Monthly
Listing Terms Monthly
GET MORE INFORMATION
Gabriela Humeniuk
Real Broker







