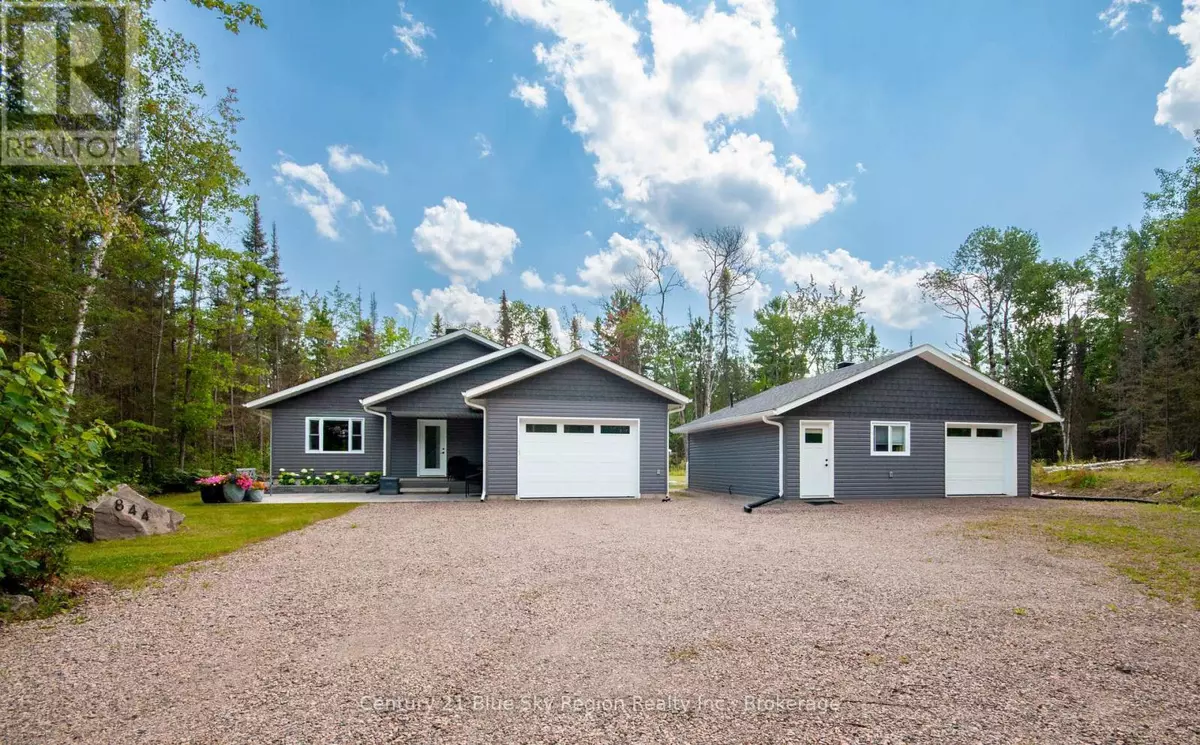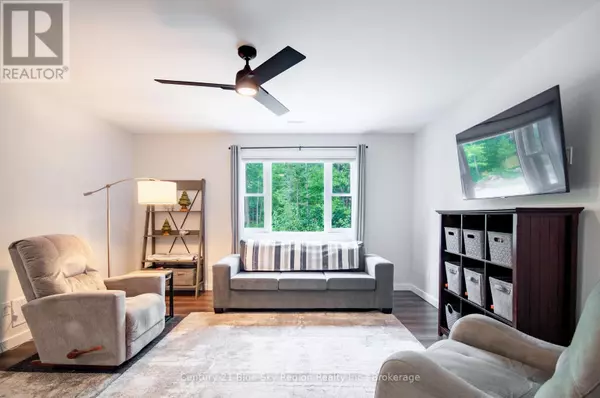3 Beds
3 Baths
1,100 SqFt
3 Beds
3 Baths
1,100 SqFt
Key Details
Property Type Single Family Home
Sub Type Freehold
Listing Status Active
Purchase Type For Sale
Square Footage 1,100 sqft
Price per Sqft $700
Subdivision East Ferris
MLS® Listing ID X12342319
Style Bungalow
Bedrooms 3
Property Sub-Type Freehold
Source North Bay and Area REALTORS® Association
Property Description
Location
Province ON
Rooms
Kitchen 2.0
Extra Room 1 Main level 2.74 m X 2.34 m Mud room
Extra Room 2 Main level 2.24 m X 1.37 m Foyer
Extra Room 3 Main level 4.29 m X 5.49 m Living room
Extra Room 4 Main level 2.79 m X 3.61 m Dining room
Extra Room 5 Main level 3.61 m X 3.05 m Kitchen
Extra Room 6 Main level 3.68 m X 3.84 m Primary Bedroom
Interior
Heating Forced air
Cooling Central air conditioning
Exterior
Parking Features Yes
Fence Partially fenced
Community Features School Bus
View Y/N No
Total Parking Spaces 7
Private Pool No
Building
Story 1
Sewer Septic System
Architectural Style Bungalow
Others
Ownership Freehold
GET MORE INFORMATION
Real Broker







