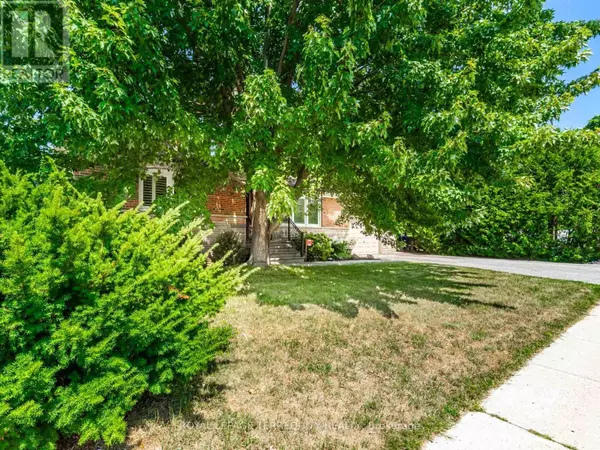3 Beds
2 Baths
1,100 SqFt
3 Beds
2 Baths
1,100 SqFt
Key Details
Property Type Single Family Home
Sub Type Freehold
Listing Status Active
Purchase Type For Sale
Square Footage 1,100 sqft
Price per Sqft $716
Subdivision Bradford
MLS® Listing ID N12342204
Style Raised bungalow
Bedrooms 3
Property Sub-Type Freehold
Source Toronto Regional Real Estate Board
Property Description
Location
Province ON
Rooms
Kitchen 1.0
Extra Room 1 Basement 6.27 m X 3.23 m Recreational, Games room
Extra Room 2 Basement 3.5 m X 2.31 m Bedroom 3
Extra Room 3 Basement 2.74 m X 3.13 m Office
Extra Room 4 Main level 5.3 m X 3.38 m Living room
Extra Room 5 Main level 3.35 m X 3 m Kitchen
Extra Room 6 Main level 2.46 m X 3.2 m Dining room
Interior
Heating Forced air
Cooling Central air conditioning
Flooring Laminate, Tile
Exterior
Parking Features Yes
View Y/N No
Total Parking Spaces 4
Private Pool No
Building
Story 1
Sewer Sanitary sewer
Architectural Style Raised bungalow
Others
Ownership Freehold
GET MORE INFORMATION
Real Broker







