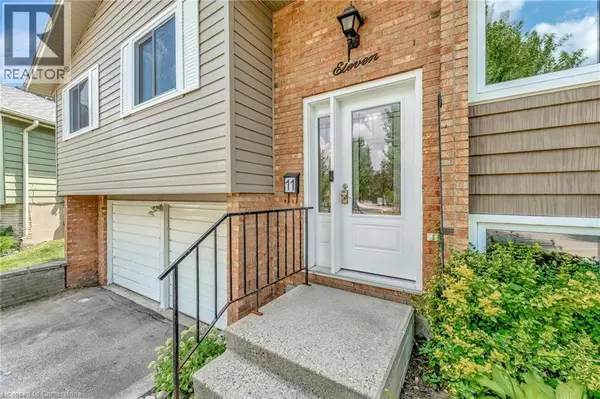3 Beds
1 Bath
1,464 SqFt
3 Beds
1 Bath
1,464 SqFt
Key Details
Property Type Single Family Home
Sub Type Freehold
Listing Status Active
Purchase Type For Sale
Square Footage 1,464 sqft
Price per Sqft $512
Subdivision 335 - Pioneer Park/Doon/Wyldwoods
MLS® Listing ID 40760007
Style Raised bungalow
Bedrooms 3
Property Sub-Type Freehold
Source Cornerstone - Waterloo Region
Property Description
Location
Province ON
Rooms
Kitchen 1.0
Extra Room 1 Main level 7'8'' x 10'2'' Bedroom
Extra Room 2 Main level 10'11'' x 10'2'' Bedroom
Extra Room 3 Main level 12'5'' x 10'8'' Primary Bedroom
Extra Room 4 Main level 7'7'' x 10'8'' 4pc Bathroom
Extra Room 5 Main level 9'5'' x 10'7'' Kitchen
Extra Room 6 Main level 9'9'' x 10'11'' Dining room
Interior
Heating Forced air,
Cooling Central air conditioning
Fireplaces Number 1
Fireplaces Type Other - See remarks
Exterior
Parking Features Yes
Community Features Community Centre
View Y/N No
Total Parking Spaces 4
Private Pool No
Building
Story 1
Sewer Municipal sewage system
Architectural Style Raised bungalow
Others
Ownership Freehold
GET MORE INFORMATION
Real Broker







