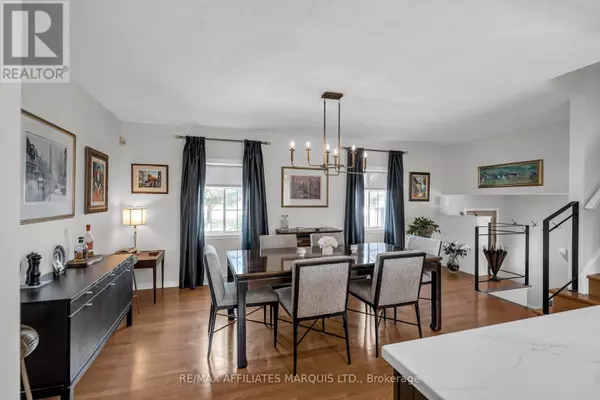4 Beds
2 Baths
1,100 SqFt
4 Beds
2 Baths
1,100 SqFt
Key Details
Property Type Single Family Home
Sub Type Freehold
Listing Status Active
Purchase Type For Sale
Square Footage 1,100 sqft
Price per Sqft $599
Subdivision 717 - Cornwall
MLS® Listing ID X12343485
Bedrooms 4
Property Sub-Type Freehold
Source Cornwall & District Real Estate Board
Property Description
Location
Province ON
Rooms
Kitchen 1.0
Extra Room 1 Lower level 3.16 m X 3.25 m Bedroom 4
Extra Room 2 Lower level 2.5 m X 2.12 m Bathroom
Extra Room 3 Lower level 5.71 m X 3.74 m Family room
Extra Room 4 Main level 1.99 m X 3.75 m Foyer
Extra Room 5 Main level 5.76 m X 3.75 m Dining room
Extra Room 6 Main level 3.02 m X 3.25 m Kitchen
Interior
Heating Forced air
Cooling Central air conditioning, Air exchanger
Exterior
Parking Features Yes
Fence Fenced yard
View Y/N No
Total Parking Spaces 4
Private Pool No
Building
Lot Description Landscaped
Sewer Sanitary sewer
Others
Ownership Freehold
GET MORE INFORMATION
Real Broker







