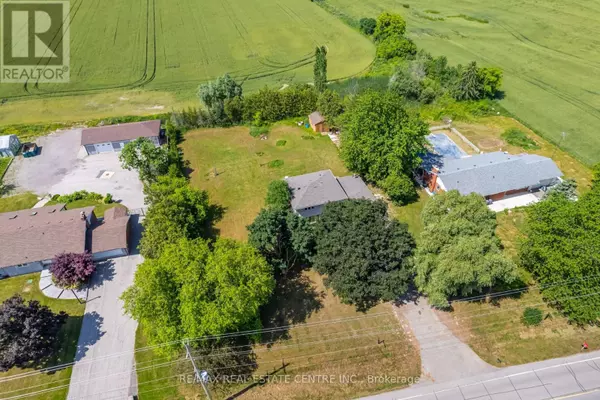
5 Beds
4 Baths
1,500 SqFt
5 Beds
4 Baths
1,500 SqFt
Key Details
Property Type Single Family Home
Sub Type Freehold
Listing Status Active
Purchase Type For Sale
Square Footage 1,500 sqft
Price per Sqft $1,066
Subdivision Rural Caledon
MLS® Listing ID W12343781
Bedrooms 5
Half Baths 1
Property Sub-Type Freehold
Source Toronto Regional Real Estate Board
Property Description
Location
Province ON
Rooms
Kitchen 1.0
Extra Room 1 Second level 4.2 m X 3.35 m Primary Bedroom
Extra Room 2 Second level 2.85 m X 3.29 m Bedroom 2
Extra Room 3 Second level 3.13 m X 2.86 m Bedroom 3
Extra Room 4 Second level 3.13 m X 3.04 m Bedroom 4
Extra Room 5 Basement 1 m X 1 m Bedroom
Extra Room 6 Basement 1 m X 1 m Other
Interior
Heating Forced air
Cooling Central air conditioning
Flooring Laminate, Hardwood
Exterior
Parking Features Yes
View Y/N No
Total Parking Spaces 10
Private Pool No
Building
Lot Description Landscaped
Story 2
Sewer Septic System
Others
Ownership Freehold
GET MORE INFORMATION

Real Broker







